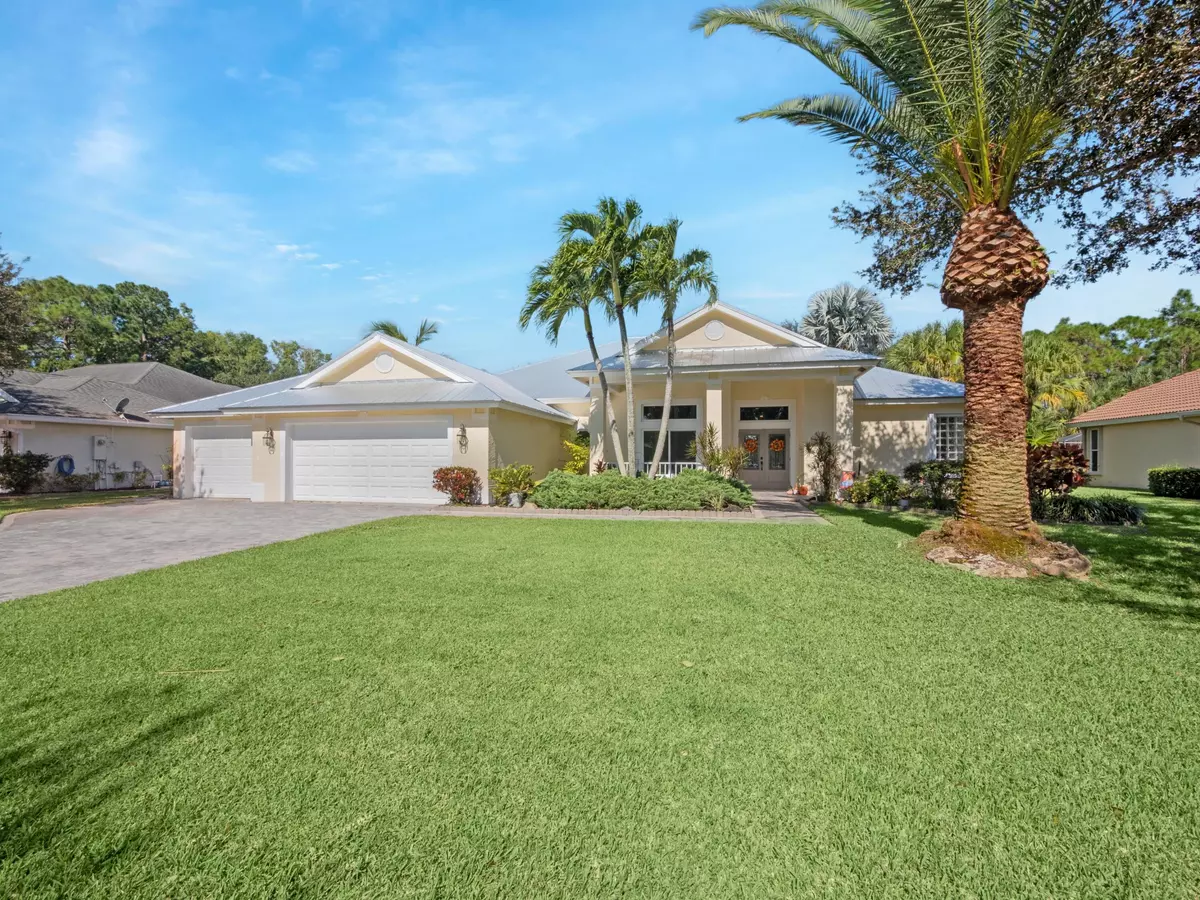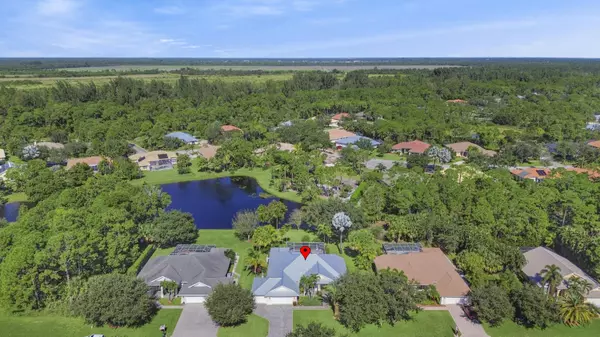Bought with Illustrated Properties LLC
$785,000
$850,000
7.6%For more information regarding the value of a property, please contact us for a free consultation.
4 Beds
3 Baths
2,563 SqFt
SOLD DATE : 02/26/2024
Key Details
Sold Price $785,000
Property Type Single Family Home
Sub Type Single Family Detached
Listing Status Sold
Purchase Type For Sale
Square Footage 2,563 sqft
Price per Sqft $306
Subdivision Locks Landing
MLS Listing ID RX-10934329
Sold Date 02/26/24
Style Traditional
Bedrooms 4
Full Baths 3
Construction Status Resale
HOA Fees $120/mo
HOA Y/N Yes
Year Built 2002
Annual Tax Amount $5,598
Tax Year 2023
Lot Size 0.369 Acres
Property Description
Immerse yourself in the ultimate Florida lifestyle in this stunning 4-bed, 3-bath, 3-car garage, Locks Landing home. The large open floor plan and high ceilings create an inviting atmosphere. Sought after Lexington floor plan features a 3-way split bedroom floor plan for privacy, large dining room, office/den, family room, and breakfast room. 4 Sliding glass doors lead to a covered lanai where you can relax by the screen-enclosed salt system pool. Dive in while enjoying the serene lake view. New metal roof (2021) and a newer AC systems ( 2020 & 2016 ) to keep you comfortable year-round. Don't miss out on this tropical paradise! Locks Landing is a gated marina community with private deeded docks, boat ramp, boat storage, and is centrally located close to shopping, dining, and highways
Location
State FL
County Martin
Community Locks Landing
Area 12 - Stuart - Southwest
Zoning Residential
Rooms
Other Rooms Den/Office, Family, Great, Laundry-Inside
Master Bath Dual Sinks, Separate Shower, Separate Tub
Interior
Interior Features Foyer, Laundry Tub, Pantry, Split Bedroom, Volume Ceiling, Walk-in Closet
Heating Central, Electric
Cooling Ceiling Fan, Central, Electric
Flooring Carpet, Tile
Furnishings Unfurnished
Exterior
Exterior Feature Auto Sprinkler, Covered Patio, Screened Patio, Shutters, Well Sprinkler, Zoned Sprinkler
Garage Drive - Decorative, Garage - Attached
Garage Spaces 3.0
Pool Autoclean, Child Gate, Concrete, Gunite, Salt Chlorination, Screened
Community Features Gated Community
Utilities Available Cable, Public Sewer, Public Water, Underground
Amenities Available Boating, Sidewalks, Street Lights
Waterfront Yes
Waterfront Description Lake
Water Access Desc Common Dock,Ramp,Water Available
View Lake, Pool
Roof Type Metal
Parking Type Drive - Decorative, Garage - Attached
Exposure Southeast
Private Pool Yes
Building
Lot Description 1/4 to 1/2 Acre, Private Road, Sidewalks
Story 1.00
Foundation Block, CBS
Construction Status Resale
Schools
Elementary Schools Crystal Lake Elementary School
Middle Schools Dr. David L. Anderson Middle School
High Schools South Fork High School
Others
Pets Allowed Yes
HOA Fee Include Common Areas,Manager,Reserve Funds
Senior Community No Hopa
Restrictions Buyer Approval,Commercial Vehicles Prohibited
Security Features Gate - Unmanned
Acceptable Financing Cash, Conventional, FHA, VA
Membership Fee Required No
Listing Terms Cash, Conventional, FHA, VA
Financing Cash,Conventional,FHA,VA
Read Less Info
Want to know what your home might be worth? Contact us for a FREE valuation!

Our team is ready to help you sell your home for the highest possible price ASAP
Get More Information







