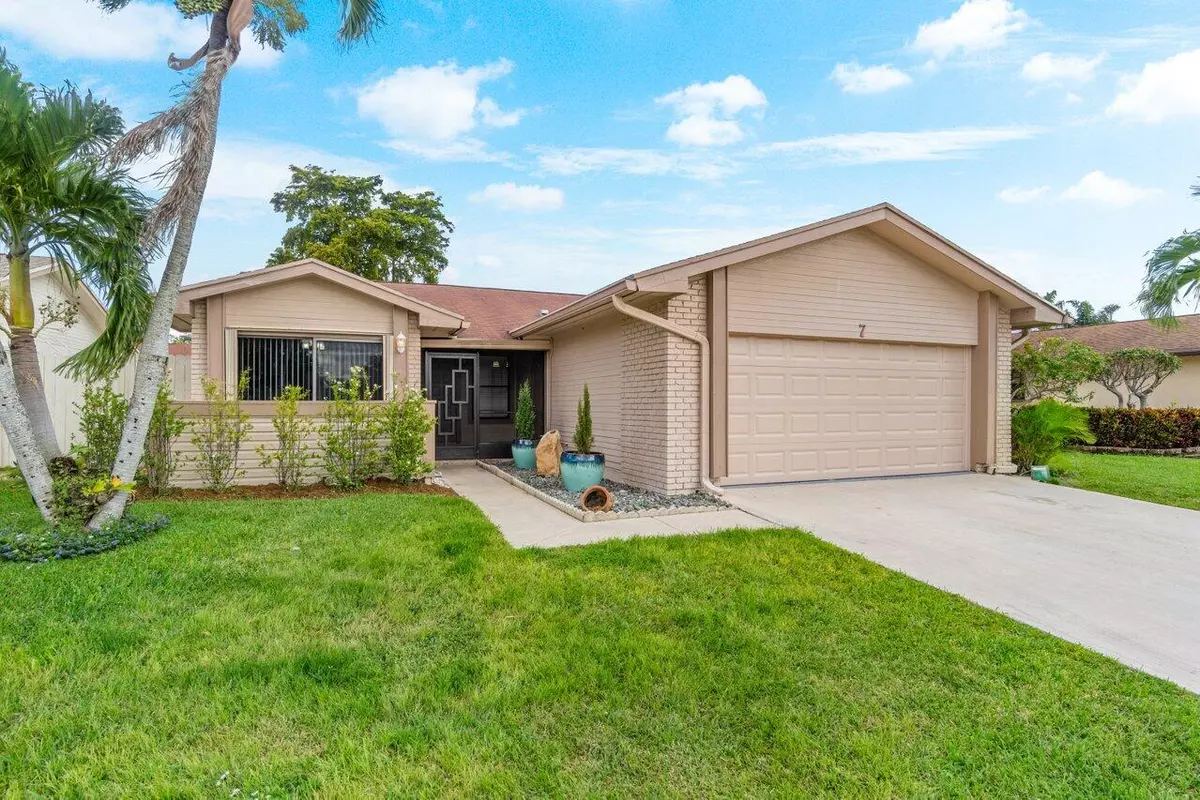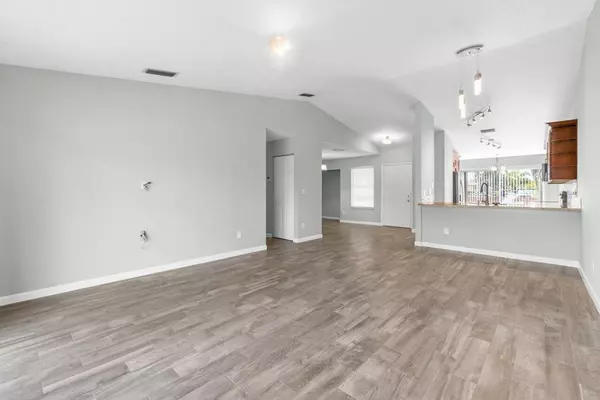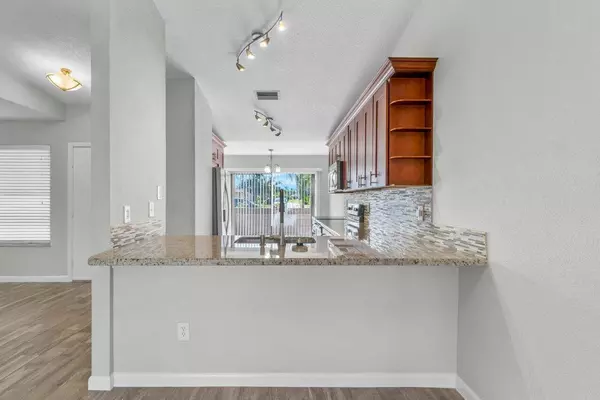Bought with Beachfront Properties Real Estate LLC
$452,000
$460,000
1.7%For more information regarding the value of a property, please contact us for a free consultation.
3 Beds
2 Baths
1,419 SqFt
SOLD DATE : 02/29/2024
Key Details
Sold Price $452,000
Property Type Single Family Home
Sub Type Single Family Detached
Listing Status Sold
Purchase Type For Sale
Square Footage 1,419 sqft
Price per Sqft $318
Subdivision Boynton Lakes 3-A
MLS Listing ID RX-10943177
Sold Date 02/29/24
Style Ranch
Bedrooms 3
Full Baths 2
Construction Status Resale
HOA Fees $307/mo
HOA Y/N Yes
Year Built 1986
Annual Tax Amount $6,090
Tax Year 2023
Lot Size 4,950 Sqft
Property Description
Beautifully renovated 3 bedroom, 2 bathroom, 2 car garage single family home in the heart of Boynton Beach! When you enter the home you'll love the open layout, great natural light and vaulted ceilings making the home feel spacious. This home has been upgraded with modern wood look tile throughout the main living areas. The eat in kitchen offers stainless appliances, a breakfast nook, granite countertops and real wood cabinets. The kitchen is open to living room, perfect for entertaining. The primary room offers a nicely updated en-suite bathroom, a spacious walk in closet and a spacious private patio completely paved with travertine pavers. The home offers 2 additional guest bedrooms plus a formal dining room with a nook that can easily be converted to a 4th bedroom.
Location
State FL
County Palm Beach
Area 4410
Zoning RES
Rooms
Other Rooms Attic
Master Bath Mstr Bdrm - Ground
Interior
Interior Features Entry Lvl Lvng Area, Stack Bedrooms
Heating Central
Cooling Ceiling Fan, Central
Flooring Laminate, Tile
Furnishings Unfurnished
Exterior
Exterior Feature Open Patio, Open Porch, Screen Porch, Shutters, Wrap Porch
Garage 2+ Spaces, Garage - Attached
Garage Spaces 2.0
Utilities Available Cable, Electric, Public Sewer, Public Water, Underground
Amenities Available Clubhouse, Fitness Trail, Playground, Pool, Sidewalks, Tennis
Waterfront No
Waterfront Description None
View Garden
Roof Type Comp Shingle
Parking Type 2+ Spaces, Garage - Attached
Exposure West
Private Pool No
Building
Lot Description < 1/4 Acre
Story 1.00
Foundation Fiber Cement Siding, Frame, Woodside
Construction Status Resale
Schools
Elementary Schools Freedom Shores Elementary School
Middle Schools Congress Community Middle School
High Schools Santaluces Community High
Others
Pets Allowed Yes
HOA Fee Include Cable,Common Areas,Lawn Care,Management Fees,Pool Service
Senior Community No Hopa
Restrictions Buyer Approval,Interview Required
Security Features None
Acceptable Financing Cash, Conventional, FHA, VA
Membership Fee Required No
Listing Terms Cash, Conventional, FHA, VA
Financing Cash,Conventional,FHA,VA
Pets Description No Aggressive Breeds
Read Less Info
Want to know what your home might be worth? Contact us for a FREE valuation!

Our team is ready to help you sell your home for the highest possible price ASAP
Get More Information







