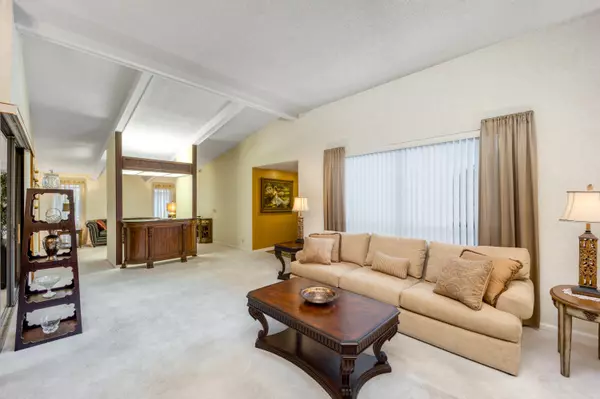Bought with Premier Brokers International
$495,000
$495,000
For more information regarding the value of a property, please contact us for a free consultation.
3 Beds
3 Baths
2,773 SqFt
SOLD DATE : 02/28/2024
Key Details
Sold Price $495,000
Property Type Single Family Home
Sub Type Single Family Detached
Listing Status Sold
Purchase Type For Sale
Square Footage 2,773 sqft
Price per Sqft $178
Subdivision Heronwood
MLS Listing ID RX-10950503
Sold Date 02/28/24
Bedrooms 3
Full Baths 3
Construction Status Resale
HOA Fees $180/mo
HOA Y/N Yes
Year Built 1986
Annual Tax Amount $3,528
Tax Year 2023
Lot Size 0.310 Acres
Property Description
Welcome to your future home! This charming property is a fantastic opportunity for those seeking a project to transform a house into their dream home. Nestled in the Heronwood section of Martin Downs Country Club, this large 3 bed 3 bath home offers a canvas for your imagination and creativity. This home sits on a .3 acre cul-de-sac lot and offers over 2700 sf of living space. Don't miss out on the chance to turn this diamond in the rough into your dream home. Schedule a viewing today and unlock the potential within these walls! The community offers a public and private golf course and is located in top rated school districts. Optional membership is available to The Village Club & Preserve which include the following activities: Pools, Pickle Ball, Tennis, Fitness Trail, & Dog Park
Location
State FL
County Martin
Area 9 - Palm City
Zoning RES
Rooms
Other Rooms Family, Florida, Laundry-Inside
Master Bath Dual Sinks, Separate Shower, Separate Tub
Interior
Interior Features Ctdrl/Vault Ceilings, Entry Lvl Lvng Area, Foyer, Pantry, Split Bedroom, Walk-in Closet
Heating Central, Electric
Cooling Central, Electric
Flooring Carpet, Ceramic Tile
Furnishings Furnished
Exterior
Garage Driveway, Garage - Attached
Garage Spaces 2.0
Community Features Sold As-Is, Gated Community
Utilities Available Public Sewer, Public Water
Amenities Available Billiards, Clubhouse, Golf Course, Playground, Pool, Sidewalks, Spa-Hot Tub, Street Lights, Tennis
Waterfront No
Waterfront Description None
Roof Type Flat Tile
Present Use Sold As-Is
Parking Type Driveway, Garage - Attached
Exposure South
Private Pool No
Building
Lot Description 1/4 to 1/2 Acre
Story 1.00
Foundation CBS
Construction Status Resale
Others
Pets Allowed Yes
HOA Fee Include Cable,Common Areas,Manager,Reserve Funds,Security
Senior Community No Hopa
Restrictions Interview Required,Lease OK w/Restrict
Acceptable Financing Cash, Conventional
Membership Fee Required No
Listing Terms Cash, Conventional
Financing Cash,Conventional
Read Less Info
Want to know what your home might be worth? Contact us for a FREE valuation!

Our team is ready to help you sell your home for the highest possible price ASAP
Get More Information







