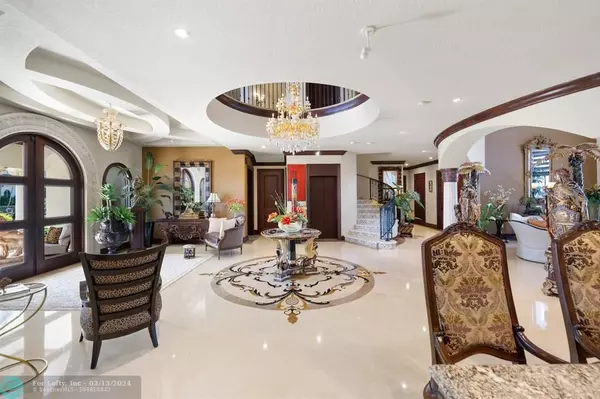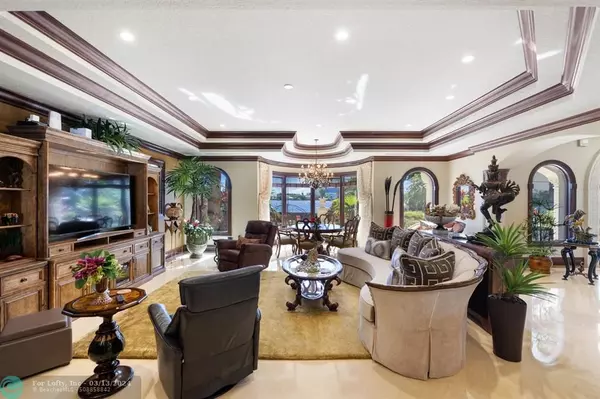$7,100,000
$8,299,000
14.4%For more information regarding the value of a property, please contact us for a free consultation.
5 Beds
6.5 Baths
8,560 SqFt
SOLD DATE : 03/06/2024
Key Details
Sold Price $7,100,000
Property Type Single Family Home
Sub Type Single
Listing Status Sold
Purchase Type For Sale
Square Footage 8,560 sqft
Price per Sqft $829
Subdivision Rio Vista Isles
MLS Listing ID F10402724
Sold Date 03/06/24
Style WF/Pool/Ocean Access
Bedrooms 5
Full Baths 6
Half Baths 1
Construction Status Resale
HOA Y/N No
Year Built 2010
Annual Tax Amount $94,350
Tax Year 2022
Lot Size 0.287 Acres
Property Description
Located on one of Rio Vista’s finest isles! Uniquely offering one of the best wide open intracoastal views to the front of the residence plus 100 feet of deepwater frontage on 120 ft canal. Almost every room features a view! Totaling almost 11,000 sf this extraordinary custom residence showcases 3 levels of immaculately presented luxury living. Easy flowing formal & casual entertaining areas surround the gourmet kitchen. 1st level includes formal dining, fireplace, media room, waterfacing office & large VIP suite. Elevator access to 2nd level ultra luxurious primary wing, sitting area & private balcony, large additional VIP suite, all expansive bedroom suites. 3rd level Club Room (or 6th bedroom) offers double balconies, amazing views & elevator access. Must be seen to be appreciated!
Location
State FL
County Broward County
Area Ft Ldale Se (3280;3600;3800)
Rooms
Bedroom Description At Least 1 Bedroom Ground Level,Master Bedroom Upstairs
Other Rooms Den/Library/Office, Family Room, Loft, Media Room, Utility Room/Laundry
Interior
Interior Features First Floor Entry, Built-Ins, Elevator, Fireplace, Foyer Entry, Walk-In Closets
Heating Central Heat, Electric Heat
Cooling Ceiling Fans, Central Cooling, Electric Cooling
Flooring Marble Floors, Wood Floors
Equipment Automatic Garage Door Opener, Dishwasher, Disposal, Dryer, Elevator, Gas Range, Icemaker, Microwave, Natural Gas, Refrigerator, Wall Oven, Washer
Exterior
Exterior Feature Exterior Lighting, High Impact Doors, Open Balcony
Garage Attached
Garage Spaces 3.0
Pool Below Ground Pool, Heated
Waterfront Yes
Waterfront Description Canal Front,No Fixed Bridges,Ocean Access
Water Access Y
Water Access Desc Private Dock
View Canal
Roof Type Barrel Roof
Private Pool No
Building
Lot Description Less Than 1/4 Acre Lot
Foundation Cbs Construction
Sewer Municipal Sewer
Water Municipal Water
Construction Status Resale
Others
Pets Allowed No
Senior Community No HOPA
Restrictions No Restrictions
Acceptable Financing Cash
Membership Fee Required No
Listing Terms Cash
Read Less Info
Want to know what your home might be worth? Contact us for a FREE valuation!

Our team is ready to help you sell your home for the highest possible price ASAP

Bought with Douglas Elliman
Get More Information







