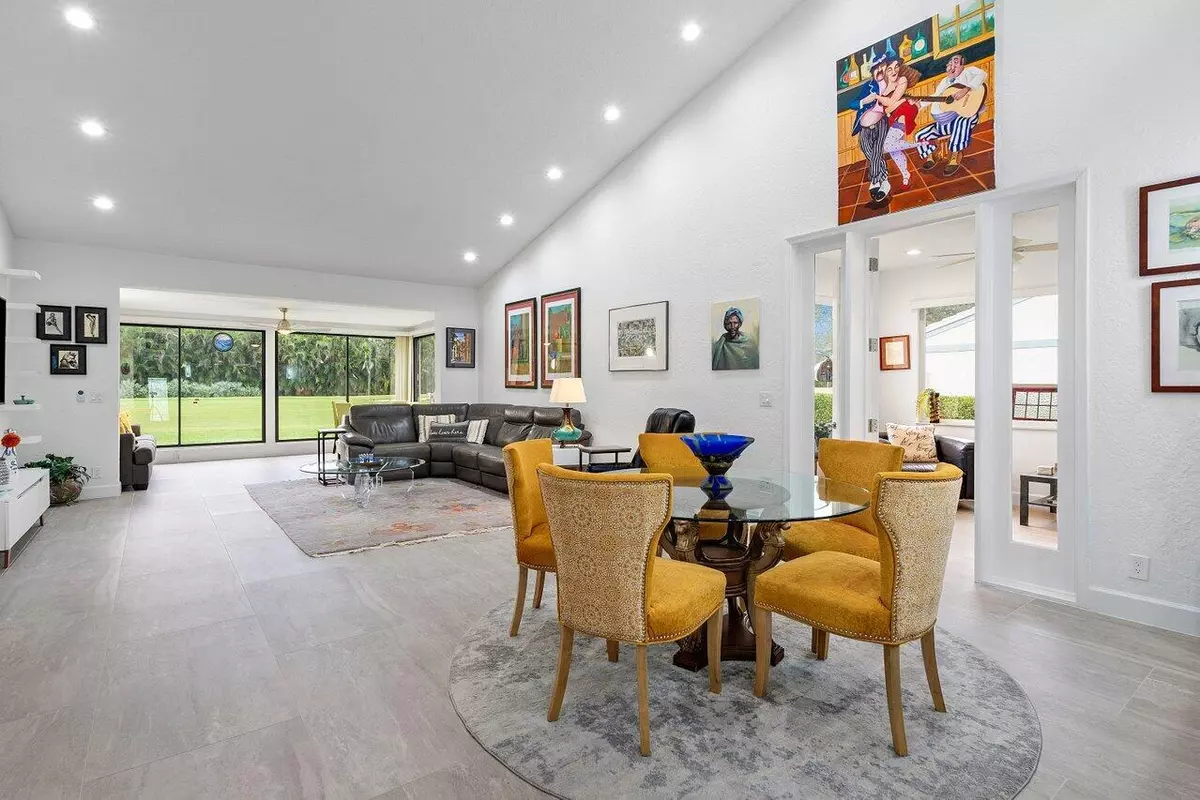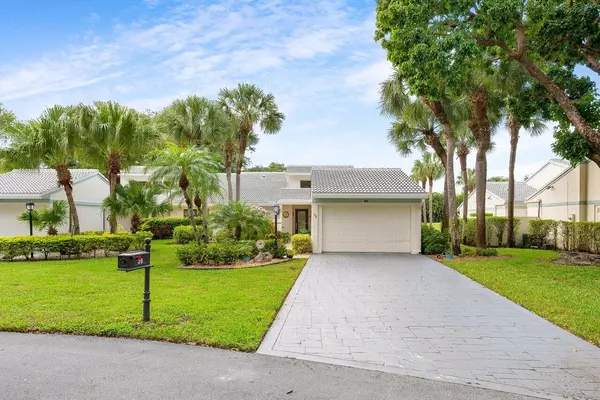Bought with Compass Florida LLC
$535,000
$549,000
2.6%For more information regarding the value of a property, please contact us for a free consultation.
2 Beds
2 Baths
2,300 SqFt
SOLD DATE : 03/07/2024
Key Details
Sold Price $535,000
Property Type Single Family Home
Sub Type Villa
Listing Status Sold
Purchase Type For Sale
Square Footage 2,300 sqft
Price per Sqft $232
Subdivision Cambridge I & Ii At Hunters Run Condo
MLS Listing ID RX-10941008
Sold Date 03/07/24
Style Villa
Bedrooms 2
Full Baths 2
Construction Status Resale
Membership Fee $16,509
HOA Fees $1,658/mo
HOA Y/N Yes
Min Days of Lease 90
Year Built 1984
Annual Tax Amount $5,828
Tax Year 2023
Property Description
Situated on a quiet tree lined cul-de-sac with panoramic western views of the golf course, this stunning villa presents a golden opportunity for the discerning buyer. Exquisitely remodeled in 2021, this home offers an open-concept floor-plan with 2 bedrooms plus a den and separate office space across 2300sf. Notable features include large format porcelain tile throughout, designer fixtures & LED lighting, vaulted ceiling, gourmet style kitchen with custom cabinetry, quartz counters, under-cabinet lighting and stainless steel appliances. The spacious primary retreat boasts multiple walk-in closets and a spa-inspired bathroom with gorgeous seated shower, dual vanity, and so much more! BRAND NEW ROOF just completed.(October 2023.) Make this your home at Hunters Run today!
Location
State FL
County Palm Beach
Community Hunters Run
Area 4520
Zoning PUD(ci
Rooms
Other Rooms Great, Laundry-Inside, Convertible Bedroom, Den/Office
Master Bath Dual Sinks
Interior
Interior Features Ctdrl/Vault Ceilings, Walk-in Closet, Pantry
Heating Central, Electric
Cooling Electric, Central, Ceiling Fan
Flooring Tile
Furnishings Furniture Negotiable
Exterior
Exterior Feature Open Patio, Auto Sprinkler
Garage Garage - Attached, Driveway
Garage Spaces 1.5
Community Features Sold As-Is, Gated Community
Utilities Available Electric, Public Sewer, Cable, Public Water
Amenities Available Golf Course, Pickleball, Cafe/Restaurant, Putting Green, Manager on Site, Spa-Hot Tub, Sauna, Library, Fitness Center, Clubhouse, Tennis
Waterfront No
Waterfront Description None
View Golf
Roof Type Concrete Tile,Wood Truss/Raft
Present Use Sold As-Is
Parking Type Garage - Attached, Driveway
Exposure East
Private Pool No
Building
Lot Description Golf Front
Story 1.00
Unit Features On Golf Course
Foundation CBS
Unit Floor 1
Construction Status Resale
Others
Pets Allowed Restricted
HOA Fee Include Common Areas,Reserve Funds,Cable,Insurance-Bldg,Manager,Roof Maintenance,Security,Pool Service,Pest Control,Lawn Care,Maintenance-Exterior
Senior Community No Hopa
Restrictions Buyer Approval,Lease OK w/Restrict,Tenant Approval
Security Features Gate - Manned,Security Patrol
Acceptable Financing Cash
Membership Fee Required Yes
Listing Terms Cash
Financing Cash
Pets Description Size Limit, Number Limit
Read Less Info
Want to know what your home might be worth? Contact us for a FREE valuation!

Our team is ready to help you sell your home for the highest possible price ASAP
Get More Information







