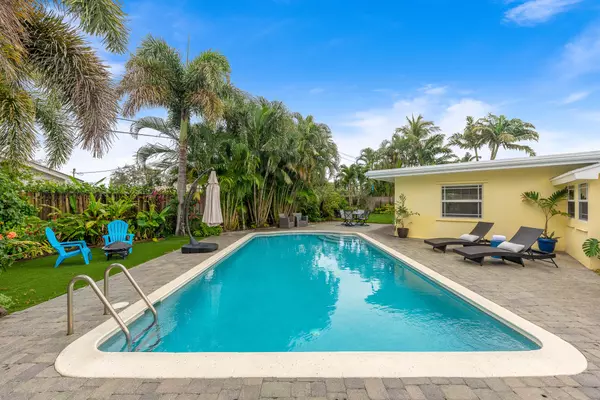Bought with Illustrated Properties LLC (Jupiter)
$955,000
$998,000
4.3%For more information regarding the value of a property, please contact us for a free consultation.
4 Beds
2 Baths
2,396 SqFt
SOLD DATE : 03/08/2024
Key Details
Sold Price $955,000
Property Type Single Family Home
Sub Type Single Family Detached
Listing Status Sold
Purchase Type For Sale
Square Footage 2,396 sqft
Price per Sqft $398
Subdivision Country Club Add To Village Of North Palm Beach
MLS Listing ID RX-10952416
Sold Date 03/08/24
Style < 4 Floors,Colonial,Ranch
Bedrooms 4
Full Baths 2
Construction Status Resale
HOA Y/N No
Year Built 1958
Annual Tax Amount $5,806
Tax Year 2023
Lot Size 0.255 Acres
Property Description
Located in the desirable CC Addition/ Village of NPB, this lovely CBS pool home has it all! New landscaping in front, along w/ a circular drive, welcomes you right away. Interior is open and spacious w/ a sun filled front room plus open kit/dining/living area perfect for entertaining. There are 4 large rooms to be used however you see fit w/ room to remodel and expand the master closet & bathroom if so desired. Windows and French Doors across the back of the house have views to the 32' pool and patio area as well as many different types of foliage. The back yard oasis is fully fenced, peaceful & private, w/ sitting & dining areas perfect for a quiet Sunday afternoon or family gathering. Roof 2021, NEW hot h20 heater, 5 ton AC w/ air system 2019, impact doors & more!
Location
State FL
County Palm Beach
Area 5250
Zoning Res
Rooms
Other Rooms Den/Office, Util-Garage
Master Bath Separate Shower
Interior
Interior Features Entry Lvl Lvng Area
Heating Central, Electric
Cooling Ceiling Fan, Central, Electric
Flooring Terrazzo Floor, Vinyl Floor
Furnishings Furniture Negotiable
Exterior
Exterior Feature Solar Panels, Well Sprinkler
Garage Garage - Attached
Garage Spaces 2.0
Pool Equipment Included, Inground
Utilities Available Public Sewer, Public Water
Amenities Available None
Waterfront No
Waterfront Description None
View Pool
Roof Type Comp Shingle
Parking Type Garage - Attached
Exposure South
Private Pool Yes
Building
Lot Description 1/4 to 1/2 Acre
Story 1.00
Foundation CBS
Construction Status Resale
Others
Pets Allowed Yes
Senior Community No Hopa
Restrictions None
Acceptable Financing Cash, Conventional, FHA
Membership Fee Required No
Listing Terms Cash, Conventional, FHA
Financing Cash,Conventional,FHA
Pets Description No Restrictions
Read Less Info
Want to know what your home might be worth? Contact us for a FREE valuation!

Our team is ready to help you sell your home for the highest possible price ASAP
Get More Information







