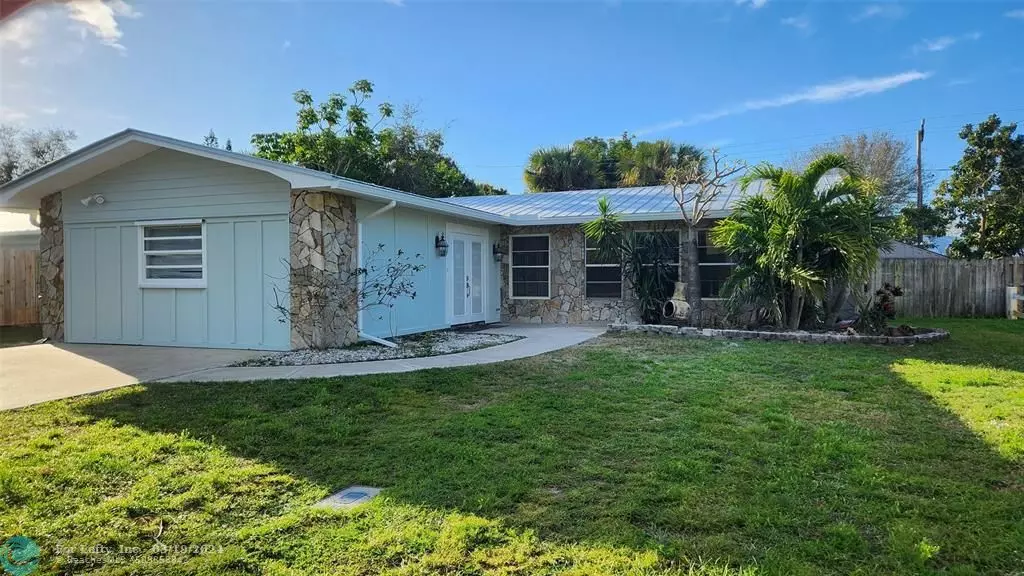$395,000
$395,000
For more information regarding the value of a property, please contact us for a free consultation.
3 Beds
3 Baths
1,601 SqFt
SOLD DATE : 03/15/2024
Key Details
Sold Price $395,000
Property Type Single Family Home
Sub Type Single
Listing Status Sold
Purchase Type For Sale
Square Footage 1,601 sqft
Price per Sqft $246
Subdivision Leilani Heights Ph 01 & 0
MLS Listing ID F10390240
Sold Date 03/15/24
Style No Pool/No Water
Bedrooms 3
Full Baths 3
Construction Status Resale
HOA Fees $12/ann
HOA Y/N Yes
Year Built 1974
Annual Tax Amount $4,011
Tax Year 2022
Lot Size 9,017 Sqft
Property Description
Back on the market and fully renovated with over 50,000 in improvements, this large three bedroom three bath house is move in ready and is sure to please. Three full size updated bathrooms with new vanities and porcelain tile floors that flow with the high grade laminate flooring throughout the house, freshly painted exterior and interior, newer kitchen cabinets and lighting. Come see this house in Leilani Heights. It has a fenced big backyard, metal roof, large eat-in island kitchen with granite, large great room/dining area, and a breakfast dining area. In addition it has new attic insulation, updated lighting, newer water heater. Air conditioner was installed in 2015. Asking price is below market value.
Location
State FL
County Martin County
Area Martin County (6030; 6050)
Zoning R-2
Rooms
Bedroom Description Master Bedroom Ground Level
Other Rooms Great Room, Utility Room/Laundry
Dining Room Dining/Living Room, Eat-In Kitchen
Interior
Interior Features Closet Cabinetry, Split Bedroom
Heating Central Heat, Electric Heat
Cooling Ceiling Fans, Central Cooling
Flooring Laminate
Equipment Disposal, Dryer, Electric Range, Electric Water Heater, Icemaker, Microwave, Refrigerator, Smoke Detector, Washer
Exterior
Exterior Feature Patio
Waterfront No
Water Access N
View Other View
Roof Type Metal Roof
Private Pool No
Building
Lot Description Less Than 1/4 Acre Lot
Foundation Slab Construction, Wood Siding
Sewer Municipal Sewer
Water Municipal Water
Construction Status Resale
Others
Pets Allowed Yes
HOA Fee Include 150
Senior Community No HOPA
Restrictions No Restrictions
Acceptable Financing Cash, Conventional, FHA, VA
Membership Fee Required No
Listing Terms Cash, Conventional, FHA, VA
Num of Pet 10
Pets Description Number Limit
Read Less Info
Want to know what your home might be worth? Contact us for a FREE valuation!

Our team is ready to help you sell your home for the highest possible price ASAP

Bought with Campbell&Rosemurgy Real Estate
Get More Information







