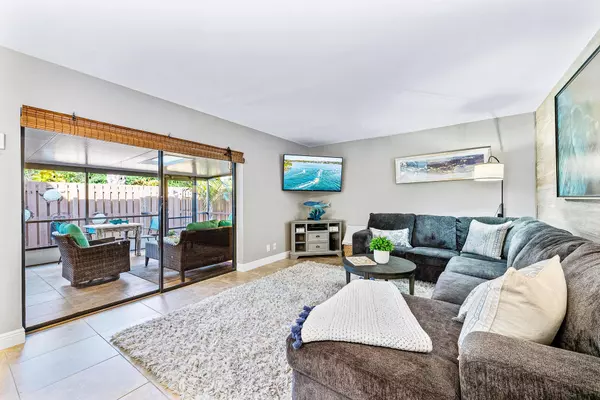Bought with TradeWind Real Estate Corp
$337,000
$345,000
2.3%For more information regarding the value of a property, please contact us for a free consultation.
2 Beds
2.1 Baths
1,288 SqFt
SOLD DATE : 03/19/2024
Key Details
Sold Price $337,000
Property Type Townhouse
Sub Type Townhouse
Listing Status Sold
Purchase Type For Sale
Square Footage 1,288 sqft
Price per Sqft $261
Subdivision River Pines At Miles Grant Phases 1 2 3 4 5
MLS Listing ID RX-10928836
Sold Date 03/19/24
Style Townhouse
Bedrooms 2
Full Baths 2
Half Baths 1
Construction Status Resale
HOA Fees $210/mo
HOA Y/N Yes
Year Built 1980
Annual Tax Amount $980
Tax Year 2023
Lot Size 1,302 Sqft
Property Description
PRICE REDUCED this 2/2 TOWNHOME features a beautiful screened tiled lanai, an open floor plan, UPDATED KITCHEN w/granite counters + stainless steel appliances, 2 spacious bedrooms and UPDATED SPA BATHS. plus NEW AC, Gould ELECTRIC PANEL + ROOF which has been fully paid for by the seller and will be installed very soon! Furnishings negotiable for easy move-in! Low HOA features 2 pools - one heated, tennis, pickle ball, and kayak launch on the intracoastal. Enjoy golf and social club amenities across the street for an additional charge.
Location
State FL
County Martin
Community River Pines
Area 14 - Hobe Sound/Stuart - South Of Cove Rd
Zoning res
Rooms
Other Rooms Great, Laundry-Inside
Master Bath Mstr Bdrm - Upstairs
Interior
Interior Features Built-in Shelves, Entry Lvl Lvng Area, Kitchen Island, Stack Bedrooms, Walk-in Closet
Heating Central, Electric
Cooling Ceiling Fan, Central, Electric
Flooring Ceramic Tile
Furnishings Furniture Negotiable
Exterior
Exterior Feature Auto Sprinkler, Fence, Open Balcony, Screen Porch, Shutters
Garage 2+ Spaces, Assigned, Guest
Community Features Disclosure
Utilities Available Cable, Electric, Public Sewer, Public Water, Water Available
Amenities Available Cabana, Fitness Trail, Manager on Site, Pickleball, Pool, Tennis
Waterfront No
Waterfront Description None
Water Access Desc Water Available
View Garden, Preserve
Roof Type Built-Up
Present Use Disclosure
Parking Type 2+ Spaces, Assigned, Guest
Exposure North
Private Pool No
Building
Lot Description < 1/4 Acre
Story 2.00
Unit Features Corner,Multi-Level
Foundation Block, CBS
Unit Floor 1
Construction Status Resale
Schools
Middle Schools Murray Middle School
High Schools South Fork High School
Others
Pets Allowed Yes
HOA Fee Include Cable,Common Areas,Common R.E. Tax,Insurance-Bldg,Lawn Care,Manager,Parking,Pest Control,Pool Service,Reserve Funds,Trash Removal
Senior Community No Hopa
Restrictions Buyer Approval,Commercial Vehicles Prohibited,Interview Required,Lease OK w/Restrict,No Motorcycle,No RV,No Truck,Tenant Approval
Acceptable Financing Cash, Conventional
Membership Fee Required No
Listing Terms Cash, Conventional
Financing Cash,Conventional
Pets Description No Aggressive Breeds, Number Limit, Size Limit
Read Less Info
Want to know what your home might be worth? Contact us for a FREE valuation!

Our team is ready to help you sell your home for the highest possible price ASAP
Get More Information







