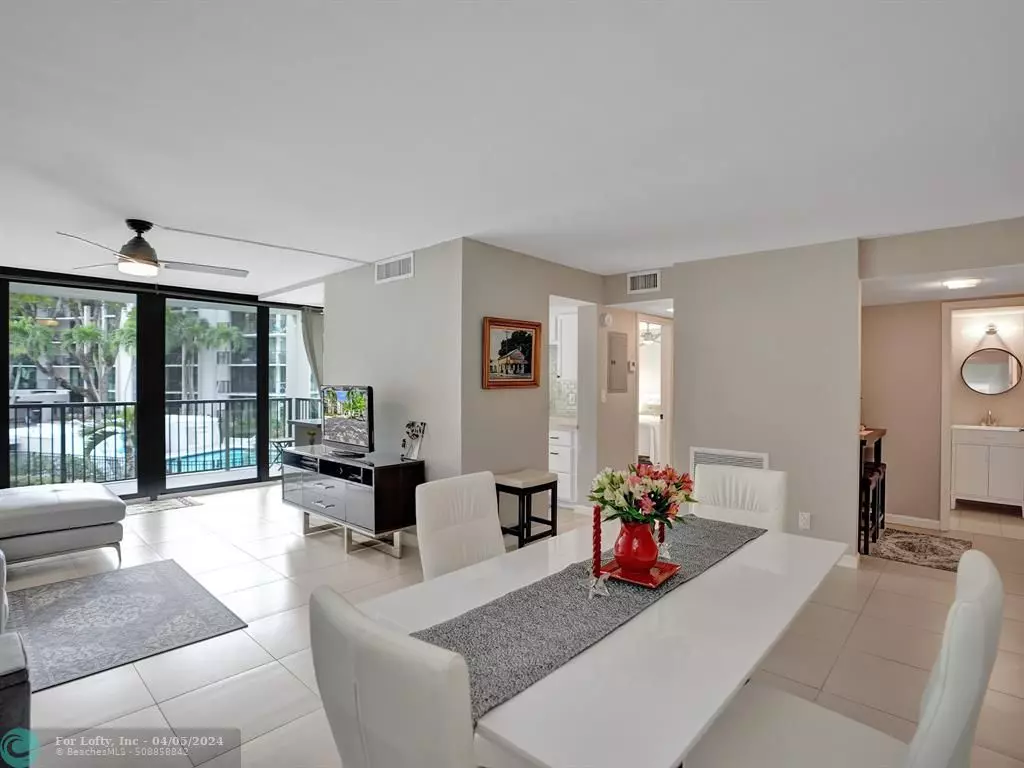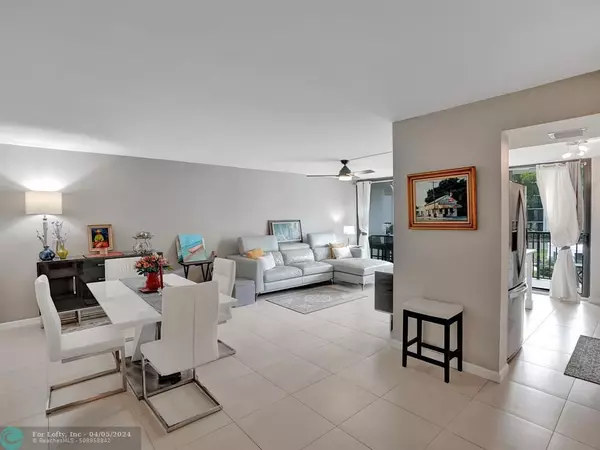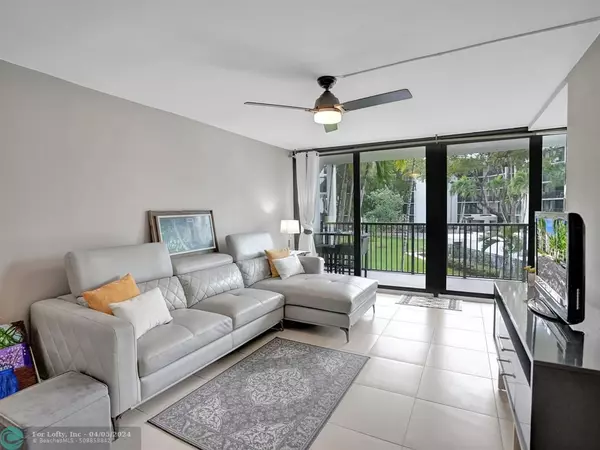$358,000
$365,000
1.9%For more information regarding the value of a property, please contact us for a free consultation.
1 Bed
1.5 Baths
900 SqFt
SOLD DATE : 04/04/2024
Key Details
Sold Price $358,000
Property Type Condo
Sub Type Condo
Listing Status Sold
Purchase Type For Sale
Square Footage 900 sqft
Price per Sqft $397
Subdivision River Reach
MLS Listing ID F10419521
Sold Date 04/04/24
Style Condo 5+ Stories
Bedrooms 1
Full Baths 1
Half Baths 1
Construction Status Resale
HOA Fees $770/qua
HOA Y/N Yes
Year Built 1974
Annual Tax Amount $2,774
Tax Year 2023
Property Description
Private Island in the Heart of Ft Lauderdale 22 acre gated waterfront community on New River. Midrise condo blg with direct pool & River views from the open large Balcony. Kitchen appliances new, New electric panel, A/C 2017 & water heater. New ceiling fans & flooring & other updates. All construction in this building exterior is completed, painting, impact windows, railings, balconies, pool area, docks & BBQ area, 24/7 security. 3 heated pools, pickleball, tennis court, gym, community blg, kayak storage & ramp, car wash areas, freshly landscaped. Ocean Access dockage (availability) up to 50ft. No fixed bridges. Centrally located to downtown, parks, River Front, restaurants, Broward Performing Art Center. Can rent first year, 2 pet minimum Turn key.
Location
State FL
County Broward County
Area Ft Ldale Sw (3470-3500;3570-3590)
Building/Complex Name River Reach
Rooms
Bedroom Description At Least 1 Bedroom Ground Level,Entry Level,Master Bedroom Ground Level,Sitting Area - Master Bedroom
Other Rooms No Additional Rooms
Dining Room Dining/Living Room, Snack Bar/Counter
Interior
Interior Features First Floor Entry, Walk-In Closets
Heating Central Heat
Cooling Ceiling Fans, Central Cooling
Flooring Ceramic Floor
Equipment Dishwasher, Electric Range, Electric Water Heater, Microwave, Refrigerator, Smoke Detector
Furnishings Furniture Negotiable
Exterior
Exterior Feature Barbecue, High Impact Doors, Open Balcony
Community Features Gated Community
Amenities Available Bbq/Picnic Area, Boat Dock, Clubhouse-Clubroom, Common Laundry, Fitness Center, Heated Pool, Library, Pickleball, Pool, Tennis, Trash Chute, Vehicle Wash Area
Waterfront Yes
Waterfront Description No Fixed Bridges,Ocean Access,River Front
Water Access Y
Water Access Desc Dock Available,Other,Unrestricted Salt Water Access
Private Pool No
Building
Unit Features Pool Area View,River,Water View
Entry Level 1
Foundation Cbs Construction
Unit Floor 2
Construction Status Resale
Schools
Elementary Schools Croissant Park
Middle Schools New River
High Schools Stranahan
Others
Pets Allowed Yes
HOA Fee Include 2311
Senior Community No HOPA
Restrictions Exterior Alterations,No Trucks/Rv'S,Okay To Lease 1st Year
Security Features Elevator Secure,Guard At Site,Private Guards
Acceptable Financing Cash, Conventional
Membership Fee Required No
Listing Terms Cash, Conventional
Num of Pet 2
Special Listing Condition As Is
Pets Description Number Limit, Size Limit
Read Less Info
Want to know what your home might be worth? Contact us for a FREE valuation!

Our team is ready to help you sell your home for the highest possible price ASAP

Bought with Charles Rutenberg Realty FTL
Get More Information







