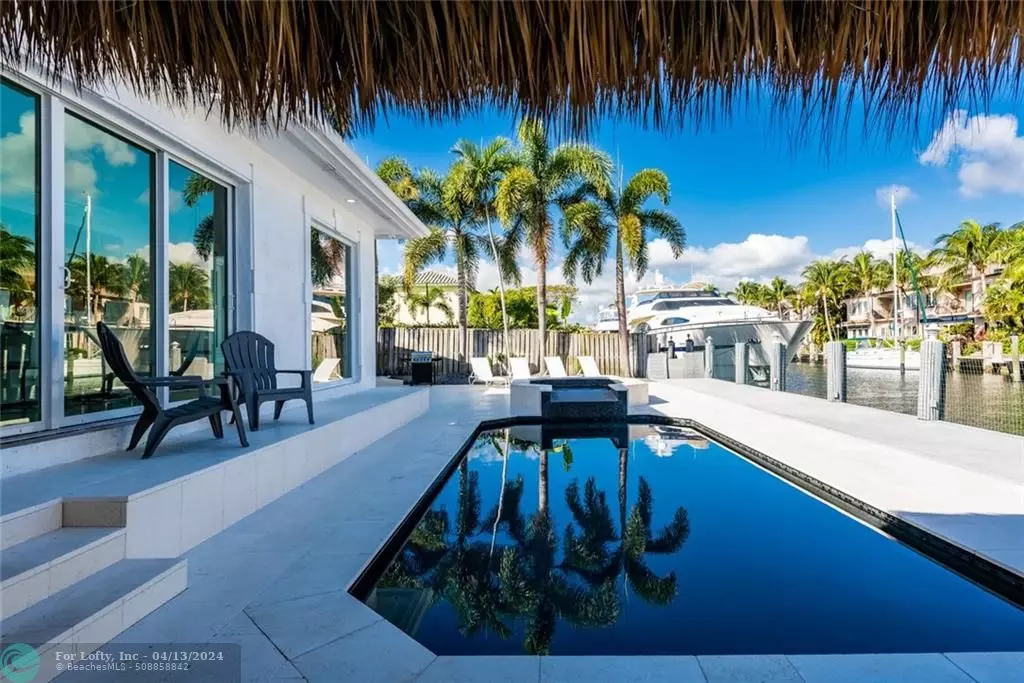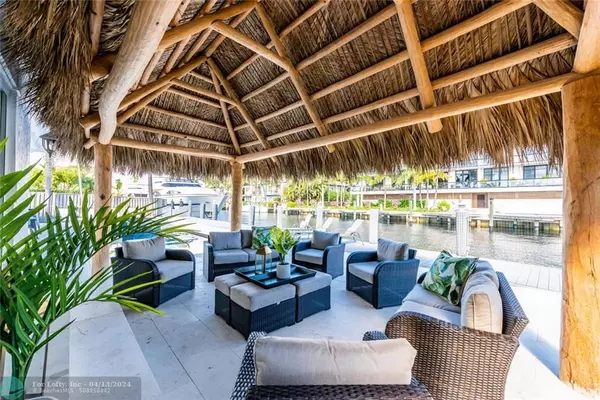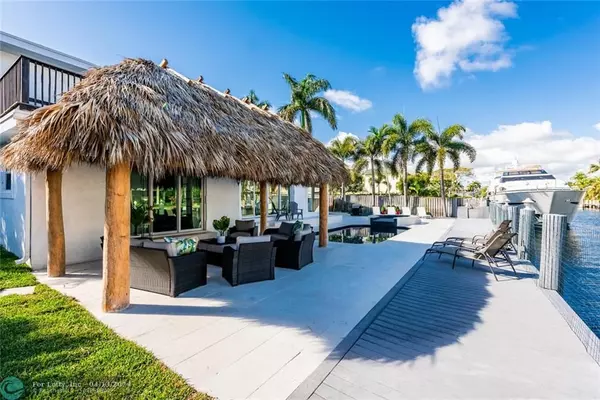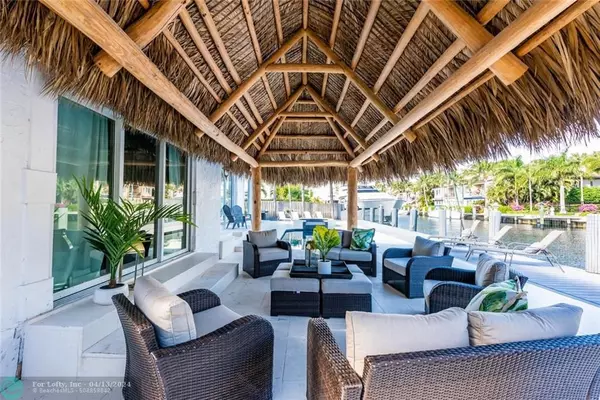$2,220,000
$2,499,000
11.2%For more information regarding the value of a property, please contact us for a free consultation.
6 Beds
5 Baths
3,566 SqFt
SOLD DATE : 04/12/2024
Key Details
Sold Price $2,220,000
Property Type Single Family Home
Sub Type Single
Listing Status Sold
Purchase Type For Sale
Square Footage 3,566 sqft
Price per Sqft $622
Subdivision Beach Way Heights
MLS Listing ID F10379298
Sold Date 04/12/24
Style WF/Pool/Ocean Access
Bedrooms 6
Full Baths 5
Construction Status Resale
HOA Y/N No
Total Fin. Sqft 9900
Year Built 1968
Annual Tax Amount $19,787
Tax Year 2022
Lot Size 9,900 Sqft
Property Description
New price! And new roof March 2024. Home located on one of the most exclusive streets in town. 90 feet on the water, only 4 lots off intracoastal. Lots of potential. Build your dreamhome or utilize the current house. The home has been renting as an airbnb. Large outdoor space with pool, tiki & dock. Kitchen, dining area and livingroom is one open space with steps separating the different areas. You will find the MB with attached larger balcony on the second floor together w/ ensuite with both shower, sink & dual sinks. The remaining bedrooms may be found on the first level. Bayview Elementary school district and a short distance to George English Park and Tennis Courts as well as the Galleria Mall, Hugh Taylor Birch State Park and the Fort Lauderdale Beach beach.
Location
State FL
County Broward County
Area Ft Ldale Ne (3240-3270;3350-3380;3440-3450;3700)
Rooms
Bedroom Description At Least 1 Bedroom Ground Level,Master Bedroom Upstairs
Other Rooms Den/Library/Office, Family Room, Garage Converted, Great Room, Other
Dining Room Dining/Living Room, Eat-In Kitchen, Family/Dining Combination
Interior
Interior Features First Floor Entry, Built-Ins, Closet Cabinetry, Fireplace, French Doors, Pantry, Walk-In Closets
Heating Central Heat
Cooling Ceiling Fans, Central Cooling, Wall/Window Unit Cooling
Flooring Marble Floors, Wood Floors
Equipment Dishwasher, Disposal, Dryer, Electric Water Heater, Gas Range, Microwave, Natural Gas, Refrigerator, Self Cleaning Oven, Smoke Detector, Washer
Furnishings Furniture Negotiable
Exterior
Exterior Feature Barbecue, Deck, Exterior Lighting, Fence, Fruit Trees, Laundry Facility, Open Balcony, Patio
Pool Concrete, Private Pool
Waterfront Yes
Waterfront Description Canal Front,No Fixed Bridges,Ocean Access
Water Access Y
Water Access Desc Other,Private Dock
View Intracoastal View, Water View
Roof Type Flat Tile Roof,Curved/S-Tile Roof
Private Pool No
Building
Lot Description Less Than 1/4 Acre Lot
Foundation Cbs Construction, Frame Construction
Sewer Municipal Sewer
Water Municipal Water
Construction Status Resale
Others
Pets Allowed Yes
Senior Community No HOPA
Restrictions No Restrictions,Ok To Lease
Acceptable Financing Cash, Conventional
Membership Fee Required No
Listing Terms Cash, Conventional
Special Listing Condition As Is, Foreign Seller
Pets Description No Restrictions
Read Less Info
Want to know what your home might be worth? Contact us for a FREE valuation!

Our team is ready to help you sell your home for the highest possible price ASAP

Bought with Coldwell Banker Paradise
Get More Information







