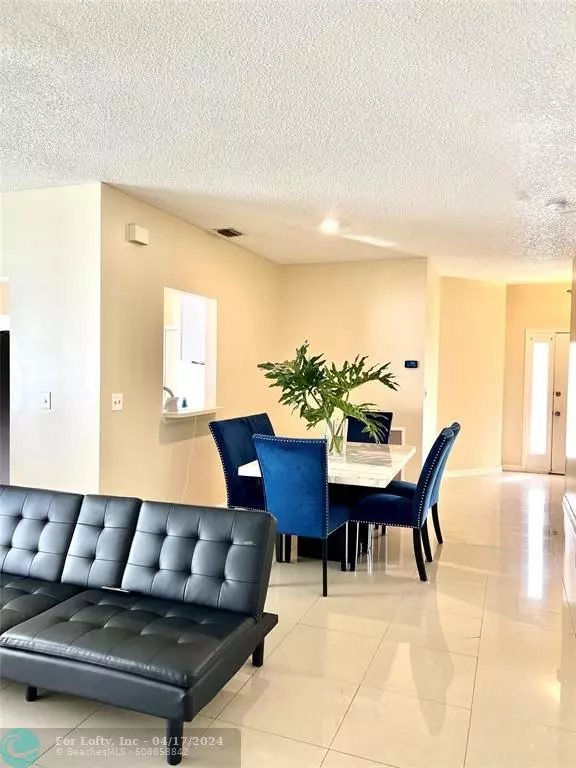$440,000
$440,000
For more information regarding the value of a property, please contact us for a free consultation.
3 Beds
2 Baths
1,515 SqFt
SOLD DATE : 04/17/2024
Key Details
Sold Price $440,000
Property Type Single Family Home
Sub Type Single
Listing Status Sold
Purchase Type For Sale
Square Footage 1,515 sqft
Price per Sqft $290
Subdivision Boynton Lakes 06A
MLS Listing ID F10408970
Sold Date 04/17/24
Style No Pool/No Water
Bedrooms 3
Full Baths 2
Construction Status Resale
HOA Fees $125/mo
HOA Y/N Yes
Year Built 1992
Annual Tax Amount $4,032
Tax Year 2022
Lot Size 4,500 Sqft
Property Description
This charming three-bedroom, two-bathroom house with a spacious master bedroom that offers the perfect canvas for a cozy sitting area or a charming baby crib. Inside, the kitchen boasts white cabinets, complemented by a large bay window that invites you to sit, mingle, and enjoy delightful cooking moments. Upgrades include a 2022 AC, a newer water heater, and stainless-steel appliances. Step into relaxation on the screened porch, an ideal space for cherished family moments. Enjoy the perks of a very low HOA, an inviting clubhouse, a pool, a playground, 2 parks, and walking paths. Security patrol. Convenience is at your doorstep with a pleasant plaza within walking distance, offering supermarkets, coffee shops, & more. Located near I-95, main highways, and beaches, Your dream home is here!
Location
State FL
County Palm Beach County
Community Boynton North Beach
Area Palm Bch 4410; 4420; 4430; 4440; 4490; 4500; 451
Zoning PUD
Rooms
Bedroom Description At Least 1 Bedroom Ground Level,Entry Level,Sitting Area - Master Bedroom
Other Rooms Attic, Utility/Laundry In Garage
Dining Room Breakfast Area, Formal Dining
Interior
Interior Features First Floor Entry, Foyer Entry, Pantry, Split Bedroom, Volume Ceilings, Walk-In Closets
Heating Central Heat
Cooling Ceiling Fans, Central Cooling, Electric Cooling
Flooring Ceramic Floor
Equipment Automatic Garage Door Opener, Dryer, Electric Range, Electric Water Heater, Microwave, Refrigerator, Self Cleaning Oven, Washer
Furnishings Unfurnished
Exterior
Exterior Feature Exterior Lights, Fence, Open Porch, Patio, Screened Porch
Garage Attached
Garage Spaces 2.0
Waterfront No
Waterfront Description Canal Front
Water Access Y
Water Access Desc None
View Garden View
Roof Type Comp Shingle Roof
Private Pool No
Building
Lot Description Less Than 1/4 Acre Lot
Foundation Cbs Construction, Stucco Exterior Construction
Sewer Municipal Sewer
Water Municipal Water
Construction Status Resale
Others
Pets Allowed Yes
HOA Fee Include 125
Senior Community No HOPA
Restrictions No Restrictions,Ok To Lease
Acceptable Financing Cash, Conventional, FHA, VA
Membership Fee Required No
Listing Terms Cash, Conventional, FHA, VA
Special Listing Condition As Is, Survey Available
Pets Description No Restrictions
Read Less Info
Want to know what your home might be worth? Contact us for a FREE valuation!

Our team is ready to help you sell your home for the highest possible price ASAP

Bought with EXP Realty, LLC
Get More Information







