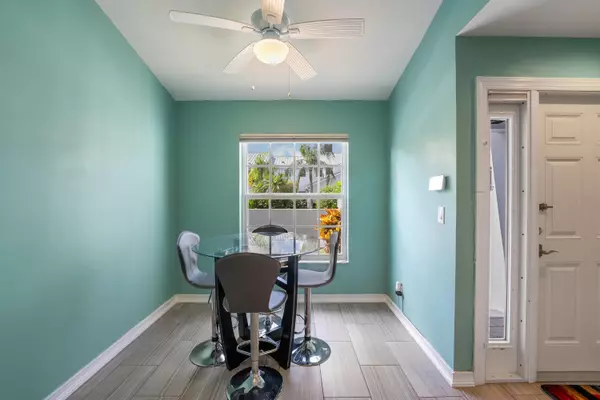Bought with EXP Realty LLC
$625,000
$650,000
3.8%For more information regarding the value of a property, please contact us for a free consultation.
3 Beds
2.1 Baths
1,992 SqFt
SOLD DATE : 04/30/2024
Key Details
Sold Price $625,000
Property Type Townhouse
Sub Type Townhouse
Listing Status Sold
Purchase Type For Sale
Square Footage 1,992 sqft
Price per Sqft $313
Subdivision Greens At Boca Golf And Tennis Club
MLS Listing ID RX-10932094
Sold Date 04/30/24
Style Patio Home,Townhouse
Bedrooms 3
Full Baths 2
Half Baths 1
Construction Status Resale
HOA Fees $600/mo
HOA Y/N Yes
Min Days of Lease 365
Year Built 1988
Annual Tax Amount $6,566
Tax Year 2022
Lot Size 2,548 Sqft
Property Description
Introducing an exquisite renovated townhome boasting a breathtaking view of the majestic golf course within the esteemed Boca Raton Golf & Tennis Community. Providing residents with peace of mind, the community features a secure, manned guard gate ensuring safety at all times.Step into this remarkable 3-bedroom, 2 1/2 bath residence offering a host of desirable features. Adorned with a freshly painted exterior and a new roof installed in 2022, this home boasts an inviting open layout complemented by voluminous ceilings. Stay comfortable year-round with an updated A/C system and revel in the added security of impact windows throughout. For pet lovers, rejoice in the absence of size restrictions, though aggressive breeds, including pit bulls or pit bull mixes, are not permitted.
Location
State FL
County Palm Beach
Community Greens At Boca Golf & Tennis Club
Area 4380
Zoning RS
Rooms
Other Rooms Convertible Bedroom, Den/Office, Laundry-Inside
Master Bath Mstr Bdrm - Ground, Separate Shower
Interior
Interior Features Bar, Closet Cabinets, Sky Light(s), Volume Ceiling, Walk-in Closet
Heating Central Individual, Electric
Cooling Central Individual, Electric
Flooring Carpet, Laminate
Furnishings Furniture Negotiable,Unfurnished
Exterior
Exterior Feature Screened Patio
Garage Driveway, Garage - Attached, Vehicle Restrictions
Garage Spaces 1.0
Community Features Sold As-Is, Gated Community
Utilities Available Cable, Electric, Public Sewer, Public Water
Amenities Available Internet Included, Pool, Street Lights
Waterfront No
Waterfront Description None
View Golf
Roof Type Aluminum
Present Use Sold As-Is
Parking Type Driveway, Garage - Attached, Vehicle Restrictions
Exposure North
Private Pool No
Building
Lot Description < 1/4 Acre
Story 2.00
Unit Features On Golf Course
Foundation CBS, Stucco
Construction Status Resale
Schools
Elementary Schools Calusa Elementary School
Middle Schools Omni Middle School
High Schools Spanish River Community High School
Others
Pets Allowed Restricted
HOA Fee Include Cable,Common Areas,Insurance-Bldg,Roof Maintenance
Senior Community No Hopa
Restrictions Buyer Approval,Commercial Vehicles Prohibited,Interview Required,Lease OK w/Restrict,No Boat,No Lease 1st Year,No RV,No Truck
Security Features Gate - Manned
Acceptable Financing Cash, Conventional, FHA
Membership Fee Required No
Listing Terms Cash, Conventional, FHA
Financing Cash,Conventional,FHA
Pets Description No Aggressive Breeds
Read Less Info
Want to know what your home might be worth? Contact us for a FREE valuation!

Our team is ready to help you sell your home for the highest possible price ASAP
Get More Information







