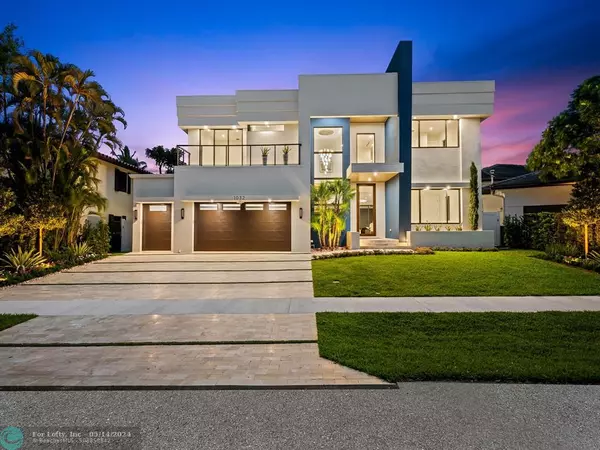$4,820,000
$4,895,000
1.5%For more information regarding the value of a property, please contact us for a free consultation.
5 Beds
5.5 Baths
4,516 SqFt
SOLD DATE : 05/14/2024
Key Details
Sold Price $4,820,000
Property Type Single Family Home
Sub Type Single
Listing Status Sold
Purchase Type For Sale
Square Footage 4,516 sqft
Price per Sqft $1,067
Subdivision Rio Vista Isles
MLS Listing ID F10427853
Sold Date 05/14/24
Style Pool Only
Bedrooms 5
Full Baths 5
Half Baths 1
Construction Status New Construction
HOA Y/N No
Year Built 2024
Annual Tax Amount $10,929
Tax Year 2023
Lot Size 9,375 Sqft
Property Description
Epic 2024 New Construction 5 bed/5.5 bath turnkey home located on an amazing street in prestigious Rio Vista. Minutes to the Lauderdale Yacht Club, Airport & Beaches. First floor features a flexible open floor plan w/ a private hallway leading to an en suite with a separate entry. Chef’s gourmet kitchen w/ Wolf and Sub-Zero appliances. Hidden walk-in finished pantry, full wet bar w/ island. Huge covered patio w/ full summer kitchen. Turf and lush landscaping adorn the heated saltwater pool and spa. Take the elevator or the floating stairs up to 3 en suites w/ finished walk-in closets. The massive primary suite has gorgeous finished closets and an incredible primary bath. Energy efficient home w/ gas appliances and a 22kW generator. The 3 car garage is EV capable & can handle 2 car lifts
Location
State FL
County Broward County
Area Ft Ldale Se (3280;3600;3800)
Zoning RS-8
Rooms
Bedroom Description At Least 1 Bedroom Ground Level,Master Bedroom Upstairs
Other Rooms Great Room, Storage Room, Utility Room/Laundry
Interior
Interior Features Bar, Closet Cabinetry, Kitchen Island, Custom Mirrors, Elevator, Pantry, Walk-In Closets
Heating Central Heat, Electric Heat
Cooling Central Cooling
Flooring Ceramic Floor, Wood Floors
Equipment Automatic Garage Door Opener, Dishwasher, Dryer, Elevator, Fire Alarm, Gas Range, Gas Water Heater, Icemaker, Microwave, Natural Gas, Refrigerator, Smoke Detector, Wall Oven, Washer
Furnishings Unfurnished
Exterior
Exterior Feature Barbecue, Built-In Grill, Exterior Lighting, Fence, High Impact Doors
Garage Attached
Garage Spaces 3.0
Pool Below Ground Pool, Concrete, Gunite, Heated, Hot Tub, Salt Chlorination
Waterfront No
Water Access N
View None
Roof Type Flat Roof With Facade Front
Private Pool No
Building
Lot Description Less Than 1/4 Acre Lot, 3/4 To Less Than 1 Acre Lot
Foundation Concrete Block Construction, Elevated Construction, New Construction
Sewer Municipal Sewer
Water Municipal Water
Construction Status New Construction
Others
Pets Allowed Yes
Senior Community No HOPA
Restrictions No Restrictions
Acceptable Financing Cash
Membership Fee Required No
Listing Terms Cash
Pets Description No Restrictions
Read Less Info
Want to know what your home might be worth? Contact us for a FREE valuation!

Our team is ready to help you sell your home for the highest possible price ASAP

Bought with City Real Estate Corp
Get More Information






