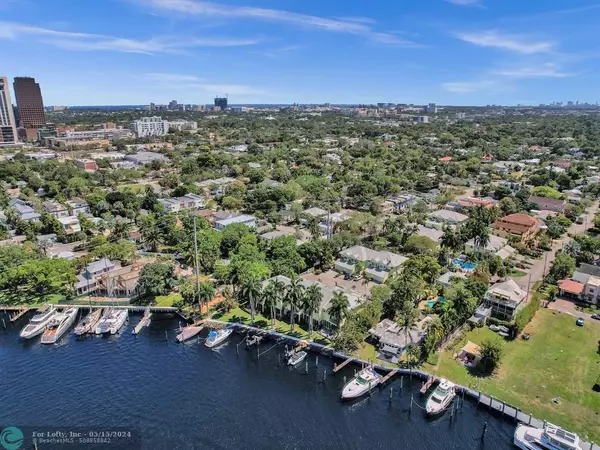$1,200,000
$1,299,999
7.7%For more information regarding the value of a property, please contact us for a free consultation.
3 Beds
2.5 Baths
2,632 SqFt
SOLD DATE : 05/14/2024
Key Details
Sold Price $1,200,000
Property Type Townhouse
Sub Type Townhouse
Listing Status Sold
Purchase Type For Sale
Square Footage 2,632 sqft
Price per Sqft $455
Subdivision Tarpon River Club
MLS Listing ID F10430097
Sold Date 05/14/24
Style Townhouse Fee Simple
Bedrooms 3
Full Baths 2
Half Baths 1
Construction Status Resale
HOA Fees $1,425/mo
HOA Y/N Yes
Year Built 1994
Annual Tax Amount $6,636
Tax Year 2023
Property Description
Direct Riverfront Fee Simple Townhouse (not a condo) w. 2 car garage in Downtown Fort Lauderdale overlooking the New River. Walk out of your living room to amazing boat watching and your deeded dock to accommodate a boat up to 35’ Over 2,600 square feet of A/C living space. 1st floor living area with beautiful water views from your living room. 1/2 bath downstairs. Electric Screened-in porch. Full Home Generator. Elevator. Gated community comprised of 19 townhomes including community pool and tennis courts. Walking distance to the Riverfront Park and Downtown Fort Lauderdale restaurants and shopping. Easy access to 95/595 via Davie Blvd for commutes. HOA includes but not limited to flood/hazard/wind insurance, maint for roof, tennis court, pool, seawall, water, pest, gate. Pet Friendly
Location
State FL
County Broward County
Community Tarpon River Club
Area Ft Ldale Sw (3470-3500;3570-3590)
Building/Complex Name TARPON RIVER CLUB
Rooms
Bedroom Description Entry Level,Master Bedroom Upstairs
Other Rooms Utility Room/Laundry
Dining Room Breakfast Area, Dining/Living Room, Eat-In Kitchen
Interior
Interior Features First Floor Entry, Built-Ins, Elevator, Split Bedroom, Walk-In Closets
Heating Central Heat
Cooling Central Cooling
Flooring Tile Floors
Equipment Dishwasher, Dryer, Electric Range, Refrigerator, Washer
Exterior
Exterior Feature Screened Balcony
Garage Attached
Garage Spaces 2.0
Community Features Gated Community
Amenities Available Pool, Tennis
Waterfront Yes
Waterfront Description No Fixed Bridges,Ocean Access,River Front
Water Access Y
Water Access Desc Deeded Dock,Dock Available,Private Dock,Unrestricted Salt Water Access
Private Pool No
Building
Unit Features River,Water View
Foundation Concrete Block Construction
Unit Floor 1
Construction Status Resale
Schools
Elementary Schools Croissant Park
Middle Schools New River
High Schools Stranahan
Others
Pets Allowed Yes
HOA Fee Include 1425
Senior Community No HOPA
Restrictions Ok To Lease
Security Features Complex Fenced,Phone Entry
Acceptable Financing Cash, Conventional
Membership Fee Required No
Listing Terms Cash, Conventional
Special Listing Condition As Is
Pets Description No Restrictions
Read Less Info
Want to know what your home might be worth? Contact us for a FREE valuation!

Our team is ready to help you sell your home for the highest possible price ASAP

Bought with Douglas Elliman
Get More Information







