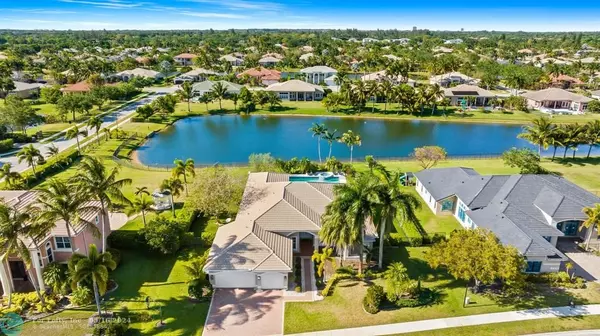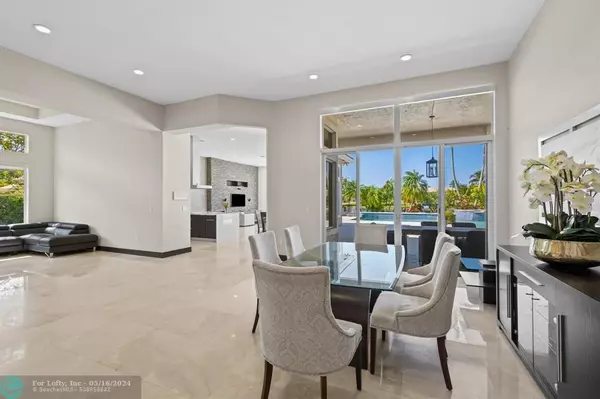$1,700,000
$1,750,000
2.9%For more information regarding the value of a property, please contact us for a free consultation.
5 Beds
4 Baths
3,502 SqFt
SOLD DATE : 05/15/2024
Key Details
Sold Price $1,700,000
Property Type Single Family Home
Sub Type Single
Listing Status Sold
Purchase Type For Sale
Square Footage 3,502 sqft
Price per Sqft $485
Subdivision Riverstone 172-111 B
MLS Listing ID F10434543
Sold Date 05/15/24
Style WF/Pool/No Ocean Access
Bedrooms 5
Full Baths 4
Construction Status Resale
HOA Fees $325/mo
HOA Y/N Yes
Year Built 2003
Annual Tax Amount $21,439
Tax Year 2023
Lot Size 0.877 Acres
Property Description
Welcome home to your renovated, modern home located in the prestigious gated community, Riverstone!
Beyond the manned guard gated entrance you will find your dream home with no shortage of amenities for the whole family to enjoy. This 5 bedroom home is just a short walking distance away from the playground, tennis, pickleball, and basketball courts. The backyard is an entertainer's paradise, with an oversized patio and the most magnificent lake, pool, and jacuzzi views from every living area of the house. This home offers high ceilings, marble floors, newer kitchen with Gaggenau appliances including built-in coffee maker, ice maker & wine cooler, and an oversized primary suite with renovated master bathroom.
Location
State FL
County Broward County
Area Davie (3780-3790;3880)
Zoning E
Rooms
Bedroom Description Entry Level,Master Bedroom Ground Level,Sitting Area - Master Bedroom
Other Rooms Den/Library/Office
Interior
Interior Features Built-Ins
Heating Central Heat, Electric Heat
Cooling Central Cooling, Electric Cooling
Flooring Marble Floors
Equipment Dishwasher, Dryer, Electric Range, Icemaker, Refrigerator, Separate Freezer Included, Washer, Washer/Dryer Hook-Up
Exterior
Exterior Feature Deck, Exterior Lighting, Fence, Patio, Storm/Security Shutters
Garage Attached
Garage Spaces 2.0
Pool Below Ground Pool
Community Features Gated Community
Waterfront Yes
Waterfront Description Lake Front
Water Access Y
Water Access Desc Other
View Lake
Roof Type Barrel Roof
Private Pool No
Building
Lot Description 3/4 To Less Than 1 Acre Lot
Foundation Concrete Block Construction
Sewer Municipal Sewer
Water Other
Construction Status Resale
Schools
Elementary Schools Country Isles
Middle Schools Indian Ridge
High Schools Western
Others
Pets Allowed Yes
HOA Fee Include 325
Senior Community Unverified
Restrictions Assoc Approval Required
Acceptable Financing Cash, Conventional, FHA, VA
Membership Fee Required No
Listing Terms Cash, Conventional, FHA, VA
Special Listing Condition As Is
Pets Description No Aggressive Breeds
Read Less Info
Want to know what your home might be worth? Contact us for a FREE valuation!

Our team is ready to help you sell your home for the highest possible price ASAP

Bought with Prestige Heritage Realty Inc
Get More Information







