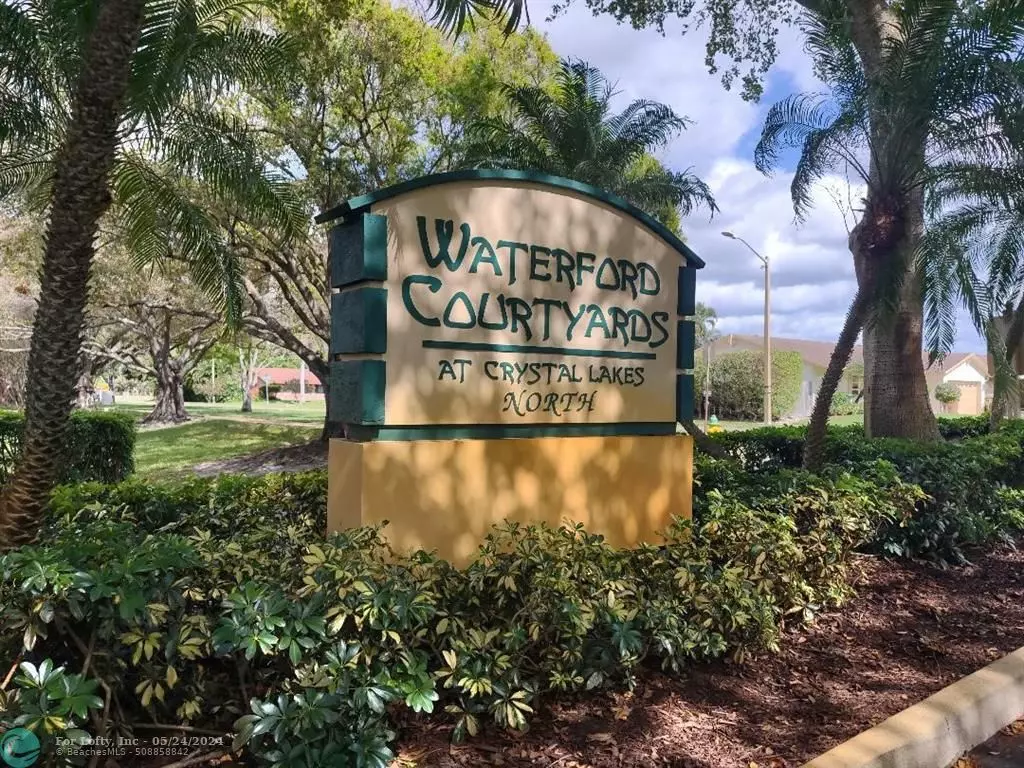$372,000
$372,900
0.2%For more information regarding the value of a property, please contact us for a free consultation.
2 Beds
2.5 Baths
1,236 SqFt
SOLD DATE : 05/09/2024
Key Details
Sold Price $372,000
Property Type Townhouse
Sub Type Townhouse
Listing Status Sold
Purchase Type For Sale
Square Footage 1,236 sqft
Price per Sqft $300
Subdivision Waterford Courtyards
MLS Listing ID F10419650
Sold Date 05/09/24
Style Townhouse Fee Simple
Bedrooms 2
Full Baths 2
Half Baths 1
Construction Status Resale
HOA Fees $420/mo
HOA Y/N Yes
Year Built 1986
Annual Tax Amount $4,752
Tax Year 2023
Property Description
New Price! Charm meets function in this well appointed courtyard townhouse. Enjoy indoor/outdoor living with enclosed garden. Sparkling, updated kitchen with granite and stainless. Spacious living area. Half bath downstairs with separately enclosed new washer and dryer. Lots of special features including impact sliders throughout, custom window treatments and master closet, built in Murphy bed downstairs for extra guests, ceiling fans in every room. Tons of storage including under stairway. Two deeded parking spaces right out front and plenty of convenient guest parking. Upstairs has two bedrooms and beautifully updated baths. The 3.625% mortgage is assumable with lender approval. One 20lb dog allowed. No leasing for four years. It's all here.
Location
State FL
County Broward County
Area N Broward Dixie Hwy To Turnpike (3411-3432;3531)
Building/Complex Name Waterford Courtyards
Rooms
Bedroom Description Master Bedroom Upstairs
Other Rooms Atrium, Utility Room/Laundry
Dining Room Breakfast Area, Dining/Living Room, Snack Bar/Counter
Interior
Interior Features First Floor Entry, Built-Ins, Closet Cabinetry, Split Bedroom, Walk-In Closets
Heating Central Heat
Cooling Ceiling Fans, Central Cooling
Flooring Carpeted Floors, Tile Floors
Equipment Dishwasher, Disposal, Dryer, Electric Range, Electric Water Heater, Icemaker, Refrigerator, Washer
Furnishings Furniture Negotiable
Exterior
Exterior Feature Courtyard, Fence, High Impact Doors, Open Balcony
Amenities Available Pool
Waterfront No
Water Access N
Private Pool No
Building
Unit Features Garden View
Entry Level 2
Foundation Concrete Block Construction
Unit Floor 1
Construction Status Resale
Others
Pets Allowed Yes
HOA Fee Include 420
Senior Community No HOPA
Restrictions No Lease First 2 Years
Security Features No Security
Acceptable Financing Assumption, Cash, Conventional, FHA-Va Approved
Membership Fee Required No
Listing Terms Assumption, Cash, Conventional, FHA-Va Approved
Num of Pet 1
Special Listing Condition Restriction On Pets
Pets Description Number Limit, Size Limit
Read Less Info
Want to know what your home might be worth? Contact us for a FREE valuation!

Our team is ready to help you sell your home for the highest possible price ASAP

Bought with ONE Commercial LLC
Get More Information







