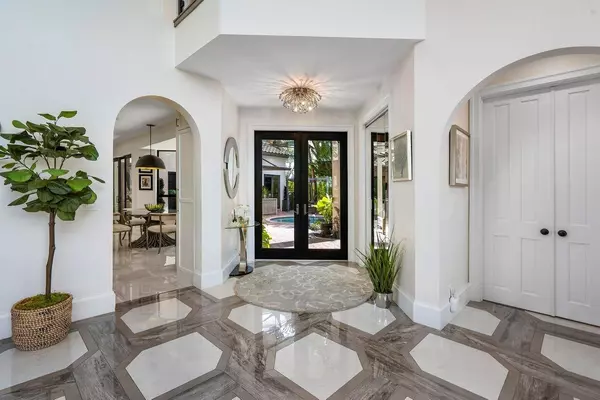Bought with Compass Florida LLC
$2,312,000
$2,375,000
2.7%For more information regarding the value of a property, please contact us for a free consultation.
4 Beds
4.1 Baths
3,294 SqFt
SOLD DATE : 06/06/2024
Key Details
Sold Price $2,312,000
Property Type Single Family Home
Sub Type Single Family Detached
Listing Status Sold
Purchase Type For Sale
Square Footage 3,294 sqft
Price per Sqft $701
Subdivision Seasons
MLS Listing ID RX-10965215
Sold Date 06/06/24
Bedrooms 4
Full Baths 4
Half Baths 1
Construction Status Resale
HOA Fees $695/mo
HOA Y/N Yes
Year Built 1993
Annual Tax Amount $12,356
Tax Year 2023
Lot Size 0.258 Acres
Property Description
Welcome to this masterful, contemporary lakefront residence owned by a celebrity chef in Seasons of Boca Raton! As expected, the kitchen leads with a massive, backlit quartzite center island that should be referred to as a continent. The kitchen is powered by: 48' Miele gas cooktop with 6 burners + griddle, fully integrated 48' Miele refrigerator and a Miele Double oven with Steam/Convection combination and warming drawer. Dual Miele dishwashers, a custom stainless hood, and a porcelain & glass backsplash highlight this incredible space. The kitchen overlooks the bright and spacious family room that opens out to the one of a kind courtyard. Custom designer porcelain tile floors and soaring ceilings deliver a grand entrance that continues throughout the living room. See additional rem
Location
State FL
County Palm Beach
Area 4660
Zoning R1D_PU
Rooms
Other Rooms Family
Master Bath Dual Sinks, Mstr Bdrm - Ground, Separate Shower
Interior
Interior Features Bar, Built-in Shelves, Closet Cabinets, Entry Lvl Lvng Area, Kitchen Island, Pantry, Split Bedroom, Walk-in Closet
Heating Central
Cooling Ceiling Fan, Central
Flooring Other
Furnishings Unfurnished
Exterior
Exterior Feature Auto Sprinkler, Built-in Grill, Covered Patio, Custom Lighting, Open Patio, Outdoor Shower, Summer Kitchen
Garage Garage - Attached
Garage Spaces 2.0
Pool Heated, Inground, Spa
Community Features Gated Community
Utilities Available Cable
Amenities Available Basketball, Bike - Jog, Clubhouse, Fitness Center, Pickleball, Playground, Pool, Tennis
Waterfront Yes
Waterfront Description Lake
View Lake
Roof Type S-Tile
Parking Type Garage - Attached
Exposure Southeast
Private Pool Yes
Building
Lot Description 1/4 to 1/2 Acre
Story 2.00
Foundation CBS
Construction Status Resale
Schools
Elementary Schools Calusa Elementary School
Middle Schools Omni Middle School
High Schools Spanish River Community High School
Others
Pets Allowed Yes
HOA Fee Include Cable,Common Areas,Management Fees,Reserve Funds,Security
Senior Community No Hopa
Restrictions Buyer Approval,Commercial Vehicles Prohibited,No Lease 1st Year
Security Features Gate - Manned
Acceptable Financing Cash, Conventional
Membership Fee Required No
Listing Terms Cash, Conventional
Financing Cash,Conventional
Read Less Info
Want to know what your home might be worth? Contact us for a FREE valuation!

Our team is ready to help you sell your home for the highest possible price ASAP
Get More Information







