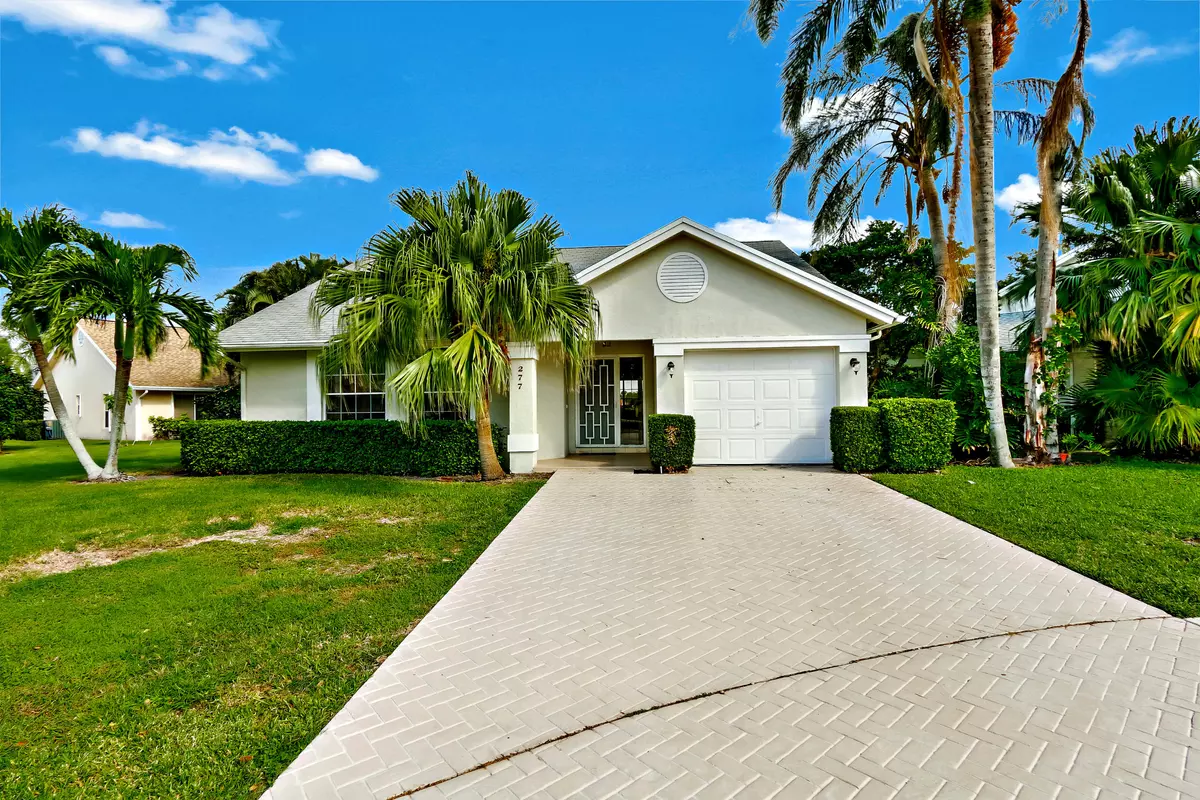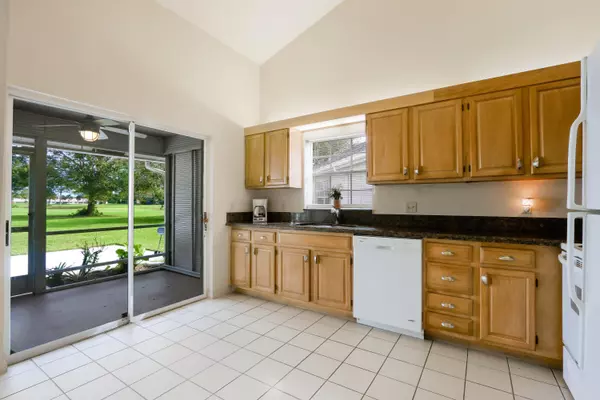Bought with Jupiter Coastal Properties Inc
$285,000
$275,000
3.6%For more information regarding the value of a property, please contact us for a free consultation.
3 Beds
2 Baths
1,359 SqFt
SOLD DATE : 07/09/2018
Key Details
Sold Price $285,000
Property Type Single Family Home
Sub Type Single Family Detached
Listing Status Sold
Purchase Type For Sale
Square Footage 1,359 sqft
Price per Sqft $209
Subdivision Indian Creek Ph 8-B
MLS Listing ID RX-10428144
Sold Date 07/09/18
Style Traditional,Patio Home
Bedrooms 3
Full Baths 2
Construction Status Resale
HOA Fees $154/mo
HOA Y/N Yes
Abv Grd Liv Area 31
Year Built 1990
Annual Tax Amount $4,561
Tax Year 2017
Lot Size 7,689 Sqft
Property Description
Motivated Seller Bring Offers. Presenting a 3 bed 2 bathroom single family home in the beautiful community of Eagle Ridge at Indian Creek. As you enter this quaint home you will be greeted with large windows fully grasping the natural light and beautiful golf course views. The open living area offers plenty of space for entertaining guests or raising a family. The kitchen features granite countertops, oak cabinets, and well maintained white appliances. Adjacent to the living room leads you to your master bedroom suite with golf course views and a private bathroom. This life tested floor plan offers the benefit of tile floors throughout every single room. This well maintained home is located on a quiet cul-de-sac and is also near the community clubhouse and pool. (See Supplement)
Location
State FL
County Palm Beach
Community Eagle Ridge At Indian Creek
Area 5100
Zoning R2(cit
Rooms
Other Rooms Family, Laundry-Garage
Master Bath Mstr Bdrm - Ground
Interior
Interior Features Walk-in Closet, Entry Lvl Lvng Area, Volume Ceiling
Heating Central, Electric
Cooling Electric, Central, Ceiling Fan
Flooring Tile
Furnishings Unfurnished
Exterior
Exterior Feature Covered Patio, Screen Porch, Shutters, Auto Sprinkler
Garage Garage - Attached, Driveway, 2+ Spaces
Garage Spaces 1.0
Utilities Available Electric, Public Sewer, Water Available, Cable, Public Water
Amenities Available Pool, Street Lights, Sidewalks
Waterfront No
Waterfront Description None
View Golf
Roof Type Comp Shingle
Parking Type Garage - Attached, Driveway, 2+ Spaces
Exposure Southwest
Private Pool No
Building
Lot Description < 1/4 Acre, Paved Road, Private Road, Golf Front, Sidewalks, Cul-De-Sac
Story 1.00
Unit Features On Golf Course
Foundation CBS, Concrete, Block
Construction Status Resale
Schools
Elementary Schools Jerry Thomas Elementary School
Middle Schools Independence Middle School
High Schools Jupiter High School
Others
Pets Allowed Restricted
HOA Fee Include 154.00
Senior Community No Hopa
Restrictions Interview Required,Commercial Vehicles Prohibited,Lease OK
Acceptable Financing Cash, VA, FHA, Conventional
Membership Fee Required No
Listing Terms Cash, VA, FHA, Conventional
Financing Cash,VA,FHA,Conventional
Pets Description Up to 3 Pets
Read Less Info
Want to know what your home might be worth? Contact us for a FREE valuation!

Our team is ready to help you sell your home for the highest possible price ASAP
Get More Information







