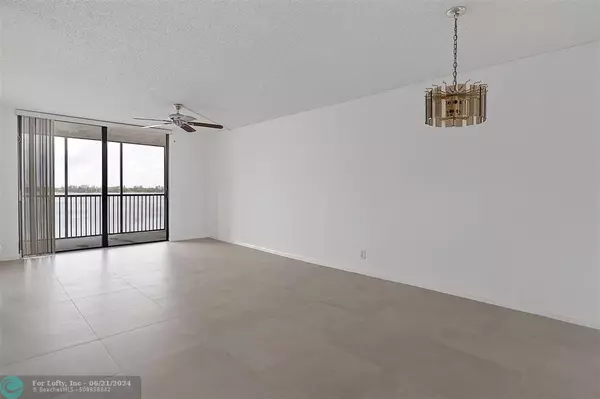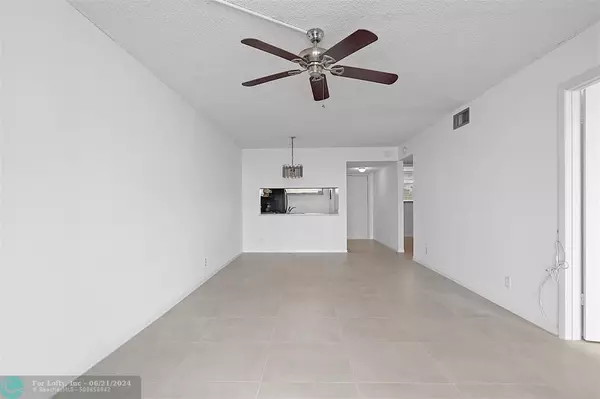$199,000
$199,000
For more information regarding the value of a property, please contact us for a free consultation.
2 Beds
2 Baths
920 SqFt
SOLD DATE : 06/20/2024
Key Details
Sold Price $199,000
Property Type Condo
Sub Type Condo
Listing Status Sold
Purchase Type For Sale
Square Footage 920 sqft
Price per Sqft $216
Subdivision Lake Emerald
MLS Listing ID F10424876
Sold Date 06/20/24
Style Condo 1-4 Stories
Bedrooms 2
Full Baths 2
Construction Status Resale
HOA Fees $689/mo
HOA Y/N Yes
Year Built 1981
Annual Tax Amount $3,508
Tax Year 2023
Property Description
Value, views and opportunity! Possible owner fininancing. Brand new 24" x 24" ceramic tile throughout. 2 dogs under 25 lbs allowed. Lake Emerald offers a terrific quality of life: Maint incl premium cable + high speed internet. New ceramic tile. 24 hour guard at gate, amenities include heated pools, pickleball, gym, whirlpool spas, sauna, library, + barbecue area. 40 year cert in progress, seller to pay all remaining levied assessments at closing. Primary bedroom has huge walk-in closet, en suite bath + adjoining balcony with direct Western sunset view. Association requires 680 minimum credit score. Central location w access to I 95, Wilton Manors, Ft. Lauderdale and the Beaches. Unwarranted mortgage, cash please or owner finacing. Virtual staging in living room and bedroom for reference.
Location
State FL
County Broward County
Area Ft Ldale Nw(3390-3400;3460;3540-3560;3720;3810)
Building/Complex Name Lake Emerald
Rooms
Bedroom Description At Least 1 Bedroom Ground Level,Entry Level,Master Bedroom Ground Level
Other Rooms No Additional Rooms
Dining Room Dining/Living Room, Eat-In Kitchen
Interior
Interior Features First Floor Entry
Heating Electric Heat, Heat Pump/Reverse Cycle
Cooling Electric Cooling
Flooring Ceramic Floor
Equipment Dishwasher, Disposal, Electric Range, Electric Water Heater, Elevator, Refrigerator
Furnishings Unfurnished
Exterior
Exterior Feature Screened Balcony
Community Features Gated Community
Amenities Available Bbq/Picnic Area, Bike/Jog Path, Clubhouse-Clubroom, Elevator, Pool
Waterfront Yes
Waterfront Description Lake Front
Water Access Y
Water Access Desc Community Boat Dock
Private Pool No
Building
Unit Features Lake
Foundation Concrete Block Construction
Unit Floor 4
Construction Status Resale
Others
Pets Allowed Yes
HOA Fee Include 689
Senior Community No HOPA
Restrictions No Lease; 1st Year Owned,No Trucks/Rv'S
Security Features Complex Fenced,Guard At Site
Acceptable Financing Cash, VA
Membership Fee Required No
Listing Terms Cash, VA
Special Listing Condition As Is
Pets Description Size Limit
Read Less Info
Want to know what your home might be worth? Contact us for a FREE valuation!

Our team is ready to help you sell your home for the highest possible price ASAP

Bought with Ocean View Realty LLC
Get More Information







