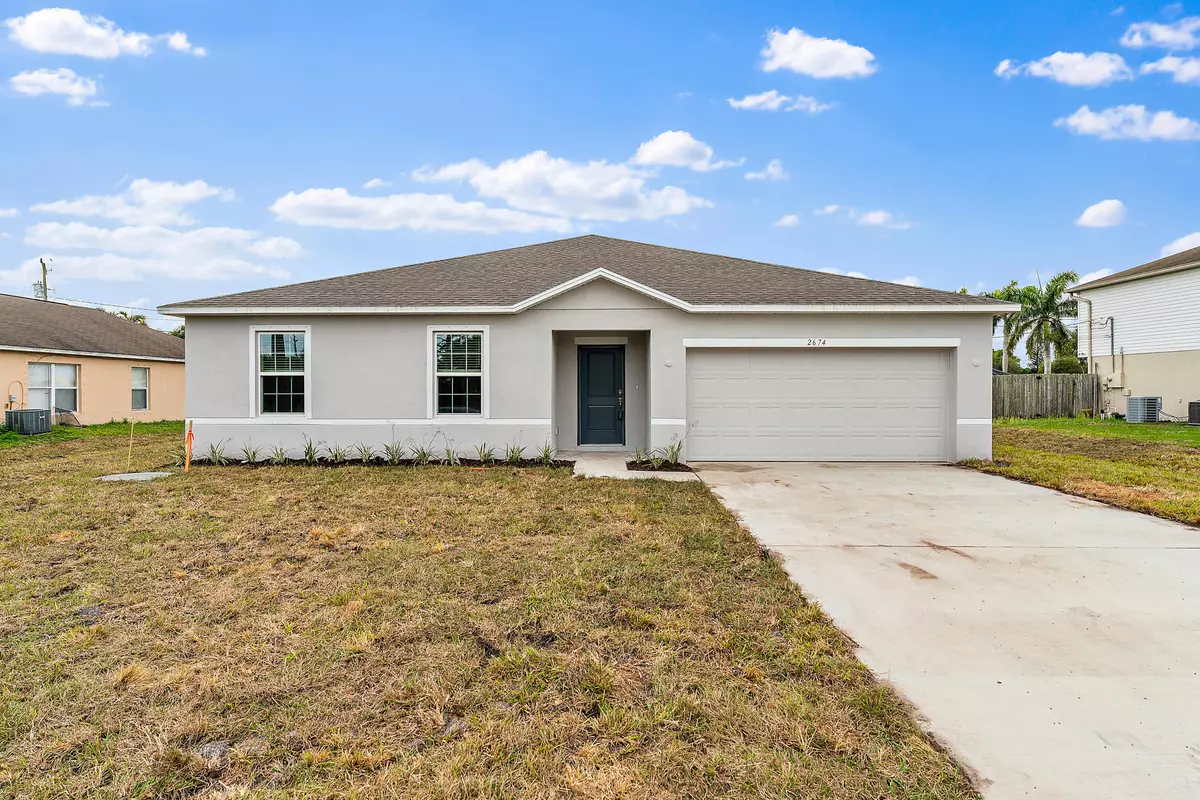Bought with Somi Realty, Inc.
$405,000
$410,000
1.2%For more information regarding the value of a property, please contact us for a free consultation.
4 Beds
2 Baths
1,867 SqFt
SOLD DATE : 06/17/2024
Key Details
Sold Price $405,000
Property Type Single Family Home
Sub Type Single Family Detached
Listing Status Sold
Purchase Type For Sale
Square Footage 1,867 sqft
Price per Sqft $216
Subdivision Port St Lucie Section 40
MLS Listing ID RX-10966412
Sold Date 06/17/24
Bedrooms 4
Full Baths 2
Construction Status New Construction
HOA Y/N No
Year Built 2024
Annual Tax Amount $891
Tax Year 2023
Lot Size 10,019 Sqft
Property Description
Welcome to your 2024 new construction 4 bed 2 bath 2 car garage build across the street from the Savannas Preserve State Park. You will never have neighbors built in front of you! This Mesquite floor plan from Maronda homes features the upgraded all tile floors and tiled showers. The split floor plan features 3 large bedrooms with ample closets on one side, and a spacious master with walk in closet on the other side. Perfect for family, guests, or a home office! The open concept living room and kitchen features granite countertops and SS appliances. The builder's warranty brings peace of mind against the future. Enjoy quick access to the US-1, local shopping and hospitals, and less than 15 minutes to the beach! Stop by today, this won't last long!
Location
State FL
County St. Lucie
Area 7190
Zoning RS-2PS
Rooms
Other Rooms Laundry-Inside, Laundry-Util/Closet
Master Bath Dual Sinks, Mstr Bdrm - Ground
Interior
Interior Features Foyer, Kitchen Island, Pantry, Split Bedroom, Walk-in Closet
Heating Central, Electric
Cooling Central
Flooring Tile
Furnishings Turnkey,Unfurnished
Exterior
Exterior Feature Open Patio, Room for Pool
Garage 2+ Spaces, Driveway, Garage - Attached
Garage Spaces 2.0
Community Features Sold As-Is
Utilities Available Electric, Public Sewer, Public Water
Amenities Available None
Waterfront No
Waterfront Description None
View Preserve
Roof Type Comp Shingle
Present Use Sold As-Is
Parking Type 2+ Spaces, Driveway, Garage - Attached
Exposure North
Private Pool No
Building
Lot Description < 1/4 Acre, East of US-1
Story 1.00
Foundation CBS, Stucco
Construction Status New Construction
Others
Pets Allowed Yes
Senior Community No Hopa
Restrictions None
Acceptable Financing Cash, Conventional, FHA, VA
Membership Fee Required No
Listing Terms Cash, Conventional, FHA, VA
Financing Cash,Conventional,FHA,VA
Read Less Info
Want to know what your home might be worth? Contact us for a FREE valuation!

Our team is ready to help you sell your home for the highest possible price ASAP
Get More Information







