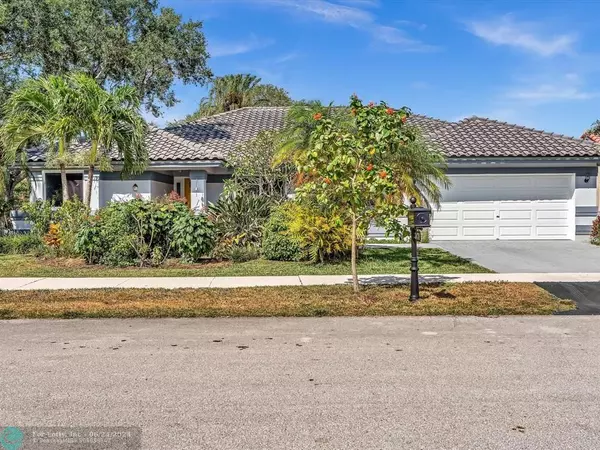$835,000
$825,000
1.2%For more information regarding the value of a property, please contact us for a free consultation.
4 Beds
3 Baths
2,430 SqFt
SOLD DATE : 06/24/2024
Key Details
Sold Price $835,000
Property Type Single Family Home
Sub Type Single
Listing Status Sold
Purchase Type For Sale
Square Footage 2,430 sqft
Price per Sqft $343
Subdivision Forest Ridge Single Famil
MLS Listing ID F10437757
Sold Date 06/24/24
Style WF/Pool/No Ocean Access
Bedrooms 4
Full Baths 3
Construction Status Resale
HOA Fees $112/qua
HOA Y/N Yes
Year Built 1994
Annual Tax Amount $4,866
Tax Year 2023
Lot Size 10,499 Sqft
Property Description
Welcome to this spacious 4-bed, 3-bath lakefront home in the sought-after Forest Ridge community. With 2,430 sq ft of well-designed living space, this home has everything you need for comfortable living. There is a separate living room, dining room & family room for indoor entertaining. The primary suite features an en-suite bathroom, two walk-in closets and direct access to the patio/pool area. The additional bedrooms are spacious, and the other two bathrooms are well-appointed to meet the needs of a busy family. Step outside to find your private backyard oasis with a sparkling pool, spacious patio, spectacular view of the lake and a cabana bath off the patio. The two-car garage offers additional storage, and the landscaped front yard adds to the home's curb appeal. Don't miss this one!
Location
State FL
County Broward County
Area Davie (3780-3790;3880)
Zoning PRD
Rooms
Bedroom Description Entry Level,Master Bedroom Ground Level
Other Rooms Family Room, Utility Room/Laundry
Dining Room Formal Dining
Interior
Interior Features First Floor Entry, Foyer Entry, Split Bedroom, Walk-In Closets
Heating Central Heat
Cooling Ceiling Fans, Central Cooling
Flooring Laminate, Tile Floors, Wood Floors
Equipment Dishwasher, Dryer, Electric Range, Electric Water Heater, Microwave, Refrigerator, Washer
Furnishings Unfurnished
Exterior
Exterior Feature Patio, Shed
Garage Attached
Garage Spaces 2.0
Pool Below Ground Pool, Equipment Stays
Waterfront Yes
Waterfront Description Lake Front
Water Access Y
Water Access Desc None
View Lake, Pool Area View
Roof Type Curved/S-Tile Roof
Private Pool No
Building
Lot Description Less Than 1/4 Acre Lot
Foundation Cbs Construction
Sewer Municipal Sewer
Water Municipal Water
Construction Status Resale
Others
Pets Allowed Yes
HOA Fee Include 337
Senior Community No HOPA
Restrictions No Restrictions
Acceptable Financing Cash, Conventional
Membership Fee Required No
Listing Terms Cash, Conventional
Special Listing Condition As Is
Pets Description No Restrictions
Read Less Info
Want to know what your home might be worth? Contact us for a FREE valuation!

Our team is ready to help you sell your home for the highest possible price ASAP

Bought with Continental Properties, Inc.
Get More Information







