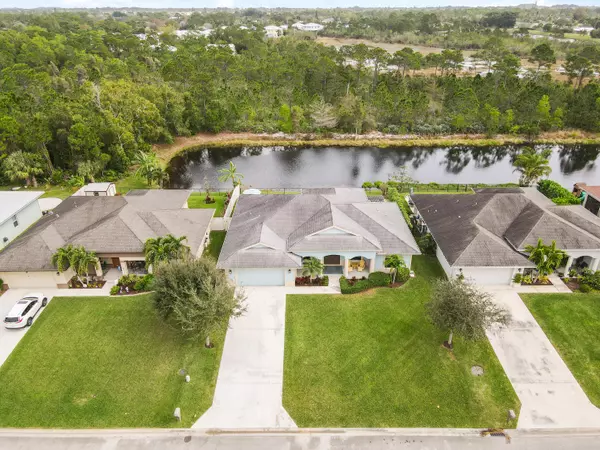Bought with One Sotheby's International Re
$715,000
$730,000
2.1%For more information regarding the value of a property, please contact us for a free consultation.
4 Beds
2 Baths
2,221 SqFt
SOLD DATE : 06/28/2024
Key Details
Sold Price $715,000
Property Type Single Family Home
Sub Type Single Family Detached
Listing Status Sold
Purchase Type For Sale
Square Footage 2,221 sqft
Price per Sqft $321
Subdivision Poinciana Gardens
MLS Listing ID RX-10954507
Sold Date 06/28/24
Style Ranch
Bedrooms 4
Full Baths 2
Construction Status Resale
HOA Y/N No
Year Built 2016
Annual Tax Amount $5,796
Tax Year 2023
Lot Size 9,375 Sqft
Property Description
Stunning newer CBS construction single-family home awaits you! This impeccable residence boasts 4 bedrooms and 2 baths, hurricane impact windows and doors, and a portable generator will be included as well! In addition, there's NO HOA, so not only do you have a 2-car garage, but be sure to bring your boat, trucks, and toys! With a generous 2,221 square feet of living space and a split bedroom floor plan, this home offers ample room for both relaxation and entertainment. Step into luxury with a heated, salt chlorinated private pool plus a hot tub, where you can enjoy the serene lake and preserve views that create a tranquil backdrop for your everyday life. Continued...
Location
State FL
County Martin
Community Poinciana Gardens
Area 14 - Hobe Sound/Stuart - South Of Cove Rd
Zoning Residential
Rooms
Other Rooms Family, Great, Laundry-Inside, Laundry-Util/Closet
Master Bath Dual Sinks, Mstr Bdrm - Ground, Separate Shower, Separate Tub
Interior
Interior Features Entry Lvl Lvng Area, Foyer, French Door, Pantry, Split Bedroom, Walk-in Closet
Heating Central, Electric
Cooling Ceiling Fan, Central, Electric
Flooring Ceramic Tile, Laminate
Furnishings Unfurnished
Exterior
Exterior Feature Fence
Garage Driveway, Garage - Attached, Street
Garage Spaces 2.0
Pool Concrete, Heated, Salt Chlorination
Community Features Sold As-Is
Utilities Available Public Water, Septic
Amenities Available Park
Waterfront Yes
Waterfront Description Pond
View Pond, Preserve
Roof Type Comp Shingle
Present Use Sold As-Is
Parking Type Driveway, Garage - Attached, Street
Exposure Southwest
Private Pool Yes
Building
Lot Description < 1/4 Acre
Story 1.00
Foundation CBS
Construction Status Resale
Schools
Elementary Schools Sea Wind Elementary School
Middle Schools Murray Middle School
High Schools South Fork High School
Others
Pets Allowed Yes
HOA Fee Include None
Senior Community No Hopa
Restrictions None
Security Features None
Acceptable Financing Cash, Conventional
Membership Fee Required No
Listing Terms Cash, Conventional
Financing Cash,Conventional
Pets Description No Restrictions
Read Less Info
Want to know what your home might be worth? Contact us for a FREE valuation!

Our team is ready to help you sell your home for the highest possible price ASAP
Get More Information







