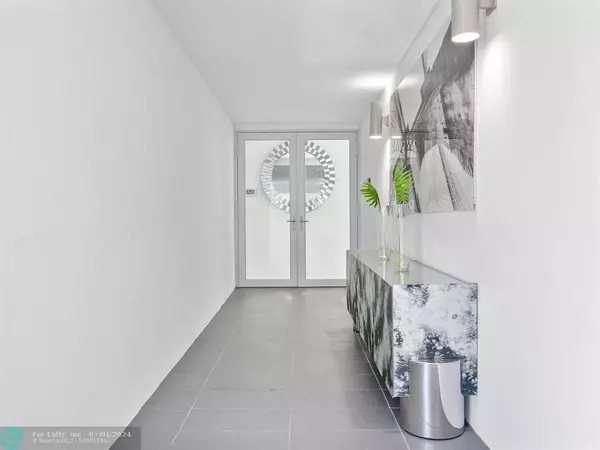$2,675,000
$2,825,000
5.3%For more information regarding the value of a property, please contact us for a free consultation.
5 Beds
6 Baths
5,011 SqFt
SOLD DATE : 06/27/2024
Key Details
Sold Price $2,675,000
Property Type Single Family Home
Sub Type Single
Listing Status Sold
Purchase Type For Sale
Square Footage 5,011 sqft
Price per Sqft $533
Subdivision Botaniko Weston
MLS Listing ID F10400237
Sold Date 06/27/24
Style WF/Pool/No Ocean Access
Bedrooms 5
Full Baths 6
Construction Status New Construction
HOA Fees $999/mo
HOA Y/N Yes
Year Built 2022
Annual Tax Amount $11,752
Tax Year 2022
Lot Size 0.397 Acres
Property Description
Experience the ultimate contemporary luxury lifestyle in the gated enclave of Botaniko Weston. This exceptional home is ideal for those Buyers craving a modern aesthetic. The arrival experience begins at the private guard gated entrance, through the manicured environs that offer a visual treat of nature and water. The interiors boast 19' ceilings throughout the great room, a gourmet kitchen with natural gas, Wolf and Subzero appliances, a captivating lakeside entertainment room, and a secluded primary suite. Additionally, there are four more generously sized bedrooms with ensuite bathrooms. This single-story lakeside residence has a heated pool, summer kitchen, and a three-car garage. A-rated schools
Location
State FL
County Broward County
Community Botaniko Weston
Area Weston (3890)
Zoning R-3
Rooms
Bedroom Description Entry Level
Other Rooms Family Room, Great Room, Utility Room/Laundry
Interior
Interior Features First Floor Entry, Built-Ins, Kitchen Island, Fireplace-Decorative, Volume Ceilings, Walk-In Closets, Wet Bar
Heating Central Heat
Cooling Central Cooling
Flooring Ceramic Floor
Equipment Automatic Garage Door Opener, Dishwasher, Disposal, Dryer, Gas Range, Microwave, Natural Gas, Refrigerator, Self Cleaning Oven, Wall Oven, Washer
Exterior
Exterior Feature Built-In Grill, Fence, High Impact Doors, Patio
Garage Spaces 3.0
Pool Child Gate Fence, Heated, Private Pool
Community Features Gated Community
Waterfront Yes
Waterfront Description Lake Front
Water Access Y
Water Access Desc Other
View Lake, Pool Area View, Water View
Roof Type Flat Roof With Facade Front
Private Pool No
Building
Lot Description 1/4 To Less Than 1/2 Acre Lot
Foundation Concrete Block Construction
Sewer Municipal Sewer
Water Municipal Water
Construction Status New Construction
Schools
Elementary Schools Eagle Point
Middle Schools Tequesta Trace
High Schools Western
Others
Pets Allowed No
HOA Fee Include 999
Senior Community No HOPA
Restrictions Other Restrictions
Acceptable Financing Cash, Conventional
Membership Fee Required No
Listing Terms Cash, Conventional
Special Listing Condition As Is
Read Less Info
Want to know what your home might be worth? Contact us for a FREE valuation!

Our team is ready to help you sell your home for the highest possible price ASAP

Bought with NON MEMBER MLS
Get More Information







