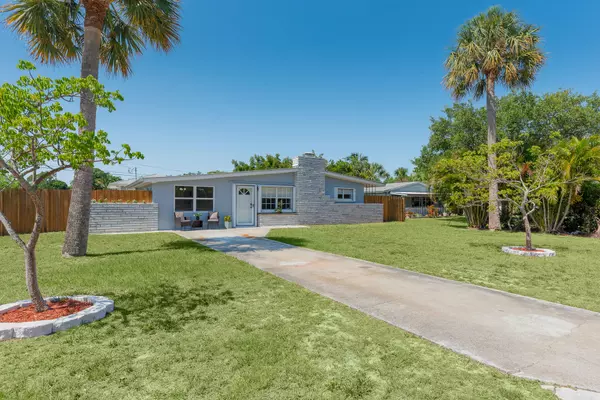Bought with The Keyes Company - Stuart
$365,000
$365,000
For more information regarding the value of a property, please contact us for a free consultation.
2 Beds
2 Baths
1,180 SqFt
SOLD DATE : 07/10/2024
Key Details
Sold Price $365,000
Property Type Single Family Home
Sub Type Single Family Detached
Listing Status Sold
Purchase Type For Sale
Square Footage 1,180 sqft
Price per Sqft $309
Subdivision Savanna Highlands
MLS Listing ID RX-10995213
Sold Date 07/10/24
Style Mid Century
Bedrooms 2
Full Baths 2
Construction Status Resale
HOA Y/N No
Year Built 1959
Annual Tax Amount $4,810
Tax Year 2023
Lot Size 9,736 Sqft
Property Description
LOCATION LOCATION! Discover this charming updated Mid Century 2 bed 2 bath home with a den and a 2 car detached garage. Perfectly situated on a spacious corner lot you'll relish the private fenced back yard complete with its own outdoor shower, refreshing after a day of fishing or returning from the nearby sandy beaches, just minutes away. Nestled in the heart of Jensen Beach, the kitchen boasts newer stainless steel appliances and butcher block countertops. Inside you'll be captivated by the cedar wood ceilings and terrazzo flooring, adding character and warmth to the space. Cozy up near the inviting fireplace, perfect for unwinding after a long day. With no HOA restrictions, there is ample room for a boat RV and more. Don't miss your chance to own this remarkable property - schedule
Location
State FL
County Martin
Area 3 - Jensen Beach/Stuart - North Of Roosevelt Br
Zoning Residential
Rooms
Other Rooms Den/Office
Master Bath None
Interior
Interior Features Entry Lvl Lvng Area, Fireplace(s)
Heating Central, Electric
Cooling Central, Electric
Flooring Terrazzo Floor
Furnishings Unfurnished
Exterior
Exterior Feature Fence, Outdoor Shower
Garage 2+ Spaces, Driveway, Garage - Detached
Garage Spaces 2.0
Community Features Sold As-Is
Utilities Available Public Water, Septic
Amenities Available None
Waterfront No
Waterfront Description None
Roof Type Metal
Present Use Sold As-Is
Parking Type 2+ Spaces, Driveway, Garage - Detached
Exposure North
Private Pool No
Building
Lot Description < 1/4 Acre
Story 1.00
Foundation Block, Concrete
Construction Status Resale
Schools
Elementary Schools Jensen Beach Elementary School
Middle Schools Stuart Middle School
High Schools Jensen Beach High School
Others
Pets Allowed Yes
Senior Community No Hopa
Restrictions None
Acceptable Financing Cash, Conventional, FHA, VA
Membership Fee Required No
Listing Terms Cash, Conventional, FHA, VA
Financing Cash,Conventional,FHA,VA
Read Less Info
Want to know what your home might be worth? Contact us for a FREE valuation!

Our team is ready to help you sell your home for the highest possible price ASAP
Get More Information







