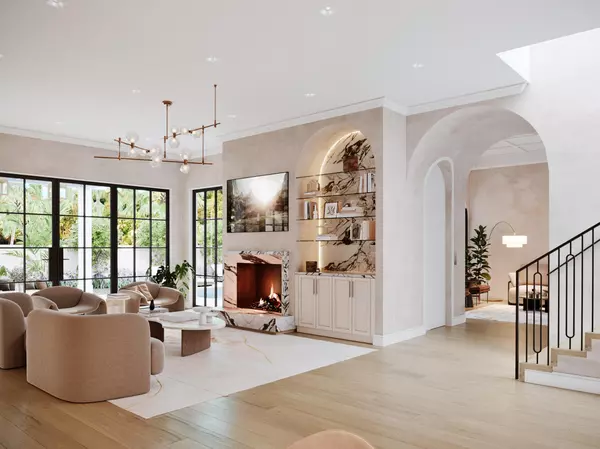Bought with Compass Florida, LLC
$7,500,000
$7,500,000
For more information regarding the value of a property, please contact us for a free consultation.
5 Beds
5.2 Baths
5,096 SqFt
SOLD DATE : 07/16/2024
Key Details
Sold Price $7,500,000
Property Type Single Family Home
Sub Type Single Family Detached
Listing Status Sold
Purchase Type For Sale
Square Footage 5,096 sqft
Price per Sqft $1,471
Subdivision Seagate Ext
MLS Listing ID RX-10776804
Sold Date 07/16/24
Bedrooms 5
Full Baths 5
Half Baths 2
Construction Status New Construction
HOA Y/N No
Year Built 2023
Annual Tax Amount $30,911
Tax Year 2021
Lot Size 0.307 Acres
Property Description
Located in the sought after Seagate Area of Delray Beach 1015 Seasage Dr. will be ready for occupancy January 2024. The residence featuring 5 bedrooms, 5.2 bathrooms and 7,227 total square feet elegantly articulates the ideals of classic Florida modern style. The home is impeccably finished using a diverse array of natural materials and textures. The two story residence features a gracious floorplan with five bedrooms, and two half baths, a first floor clubroom, office, play room and guest suite.Evoking a warm feeling of belonging, the sleek vertical lines of the spacious living room, dining room and kitchen reveal state of the art cabinets with top shelf appliances, a stunning feature wall with
Location
State FL
County Palm Beach
Area 4140
Zoning R-1-AA
Rooms
Other Rooms Den/Office, Family, Great, Loft
Master Bath Dual Sinks, Mstr Bdrm - Upstairs, Separate Shower, Separate Tub
Interior
Interior Features Built-in Shelves, Elevator, Fireplace(s), Foyer, Kitchen Island, Pantry, Split Bedroom, Walk-in Closet, Wet Bar
Heating Central
Cooling Central, Electric, Zoned
Flooring Ceramic Tile, Wood Floor
Furnishings Unfurnished
Exterior
Exterior Feature Auto Sprinkler, Built-in Grill, Covered Balcony, Custom Lighting, Summer Kitchen, Zoned Sprinkler
Garage Spaces 3.5
Pool Heated, Inground, Spa
Community Features Home Warranty
Utilities Available Cable, Electric, Public Sewer, Public Water
Amenities Available None
Waterfront No
Waterfront Description None
Roof Type Concrete Tile
Present Use Home Warranty
Exposure West
Private Pool Yes
Building
Lot Description 1/4 to 1/2 Acre
Story 2.00
Foundation CBS
Construction Status New Construction
Others
Pets Allowed Yes
Senior Community No Hopa
Restrictions None
Acceptable Financing Cash, Conventional
Membership Fee Required No
Listing Terms Cash, Conventional
Financing Cash,Conventional
Read Less Info
Want to know what your home might be worth? Contact us for a FREE valuation!

Our team is ready to help you sell your home for the highest possible price ASAP
Get More Information







