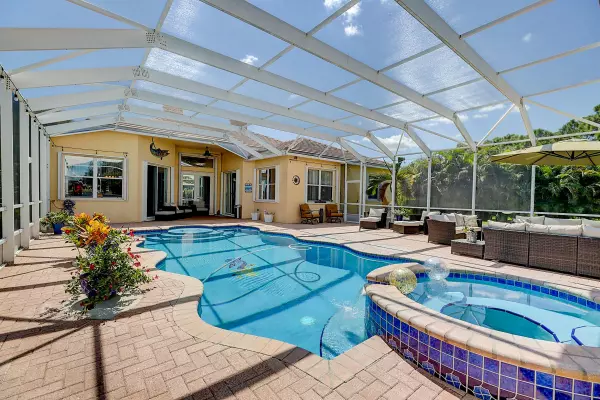Bought with Keller Williams Realty Services
$510,000
$525,000
2.9%For more information regarding the value of a property, please contact us for a free consultation.
3 Beds
2 Baths
1,988 SqFt
SOLD DATE : 07/30/2024
Key Details
Sold Price $510,000
Property Type Single Family Home
Sub Type Single Family Detached
Listing Status Sold
Purchase Type For Sale
Square Footage 1,988 sqft
Price per Sqft $256
Subdivision Lakeforest At St Lucie West Phase 1
MLS Listing ID RX-10960660
Sold Date 07/30/24
Bedrooms 3
Full Baths 2
Construction Status Resale
HOA Fees $248/mo
HOA Y/N Yes
Year Built 2001
Annual Tax Amount $8,358
Tax Year 2023
Property Description
Don't skip this one! Just REDUCED $5K and Seller is READY TO GO! YOWZA! If you're picky, you need to come see this place. It's perfection! This 3/2/2 CBS home has 1988 SF under air and is located in the gated, pet friendly, Lake Forest community. Not only is it situated on a private cul-de-sac, but the lake and preserve views are breathtaking. The parcel of land next door is owned by the HOA as common area, so it's like getting free land and letting someone else take care of it! No ''zero lot line'' here! You've got SPACE! The paver pool deck and custom-designed pool & screen enclosure give you endless possibilities for peaceful relaxation or entertaining big groups.
Location
State FL
County St. Lucie
Community Lake Forest
Area 7500
Zoning Residential
Rooms
Other Rooms Family, Great, Laundry-Inside
Master Bath Dual Sinks, Separate Shower, Separate Tub
Interior
Interior Features Roman Tub, Split Bedroom, Volume Ceiling, Walk-in Closet
Heating Central, Electric
Cooling Ceiling Fan, Central, Electric
Flooring Carpet, Tile
Furnishings Unfurnished
Exterior
Exterior Feature Covered Patio, Screen Porch, Screened Patio, Shutters
Garage Driveway, Garage - Attached
Garage Spaces 2.0
Pool Concrete, Equipment Included, Heated, Spa
Community Features Gated Community
Utilities Available Public Sewer, Public Water
Amenities Available Clubhouse, Community Room, Fitness Center, Manager on Site, Picnic Area, Playground, Pool, Spa-Hot Tub, Street Lights
Waterfront Yes
Waterfront Description Lake
View Lake, Pool, Preserve
Roof Type Flat Tile
Parking Type Driveway, Garage - Attached
Exposure Southeast
Private Pool Yes
Building
Lot Description 1/4 to 1/2 Acre, Cul-De-Sac, Interior Lot, Paved Road
Story 1.00
Foundation CBS
Construction Status Resale
Others
Pets Allowed Yes
HOA Fee Include Cable,Common Areas,Lawn Care,Manager,Other,Reserve Funds
Senior Community No Hopa
Restrictions Buyer Approval,Commercial Vehicles Prohibited,Interview Required
Security Features Burglar Alarm,Gate - Unmanned
Acceptable Financing Cash, Conventional, FHA, VA
Membership Fee Required No
Listing Terms Cash, Conventional, FHA, VA
Financing Cash,Conventional,FHA,VA
Read Less Info
Want to know what your home might be worth? Contact us for a FREE valuation!

Our team is ready to help you sell your home for the highest possible price ASAP
Get More Information







