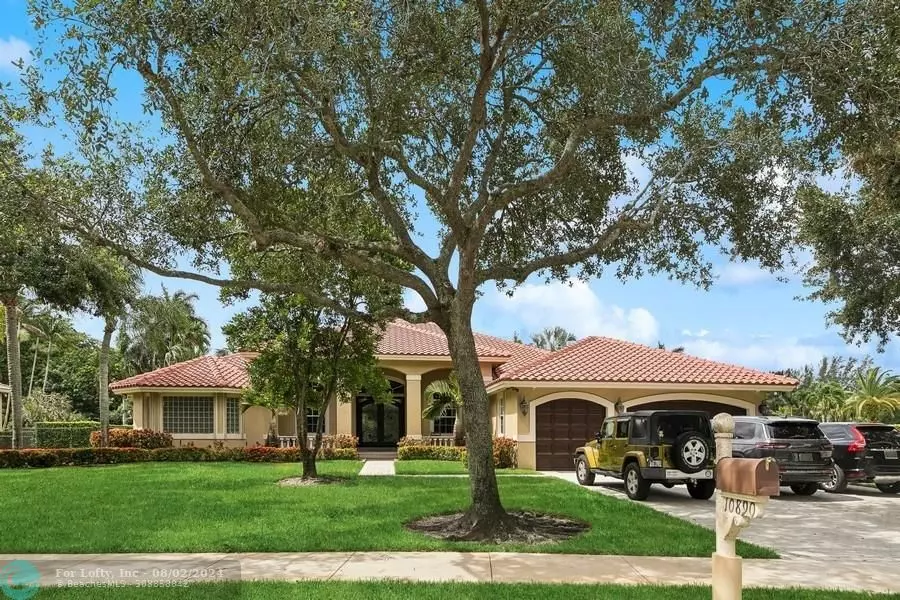$1,596,900
$1,599,000
0.1%For more information regarding the value of a property, please contact us for a free consultation.
4 Beds
4 Baths
4,190 SqFt
SOLD DATE : 08/01/2024
Key Details
Sold Price $1,596,900
Property Type Single Family Home
Sub Type Single
Listing Status Sold
Purchase Type For Sale
Square Footage 4,190 sqft
Price per Sqft $381
Subdivision Mystique Estates
MLS Listing ID F10442928
Sold Date 08/01/24
Style Pool Only
Bedrooms 4
Full Baths 4
Construction Status Resale
HOA Fees $223/qua
HOA Y/N Yes
Year Built 1997
Annual Tax Amount $13,882
Tax Year 2023
Lot Size 0.807 Acres
Property Description
Mystique Estates a Gated Community
4 bedroom 4 bath plus Den/Office Split floor plan. Chef's Kitchen with gas Range w/infrared grill & griddle. Double wall Ovens, Dishwasher R/O Water for purified water and Ice. Granite countrtops with bar seatng, cherry cabinets. Cabana bath w/shower leeds to pool. Custom pool w/ seating ledge for 2 lounge chairs and umbrella, tranquil yard.
Separte Bar w/room for wine cooler. Built in ornamental Fireplace. Washer Dryer l sink, and pantry.
bedroom 2 w/ bathroom, shower, bedrooms 3 & 4 include walkin closets.
bathroom 4 has soaking tub.
Large master bedroom overlooks luscious back yard .Master bath features whirlpool tub and seperate shower, adjoining room with toilet and bidet. Remote control Hurricane shutters keep the home secure in a storm.
Location
State FL
County Broward County
Community Mystique Estates
Area Davie (3780-3790;3880)
Zoning RES
Rooms
Bedroom Description At Least 1 Bedroom Ground Level,Master Bedroom Ground Level
Other Rooms Den/Library/Office, Family Room, Great Room, Utility Room/Laundry
Dining Room Breakfast Area, Dining/Living Room, Eat-In Kitchen
Interior
Interior Features Bar, Fireplace-Decorative, Laundry Tub, Split Bedroom, Vaulted Ceilings, Walk-In Closets
Heating Central Heat
Cooling Central Cooling
Flooring Ceramic Floor
Equipment Bottled Gas, Dishwasher, Disposal, Dryer, Electric Water Heater, Gas Range, Icemaker, Microwave, Refrigerator, Security System Leased, Smoke Detector, Wall Oven, Washer
Furnishings Unfurnished
Exterior
Exterior Feature Deck, Electric Shutters, Exterior Lighting, Fence, Open Porch, Storm/Security Shutters
Garage Attached
Garage Spaces 3.0
Pool Auto Pool Clean, Below Ground Pool, Concrete, Equipment Stays, Pool Bath, Private Pool
Community Features Gated Community
Waterfront No
Waterfront Description Lake Access,Lake Front
Water Access Y
Water Access Desc Other
View Lake
Roof Type Barrel Roof
Private Pool No
Building
Lot Description 1 To Less Than 2 Acre Lot
Foundation Concrete Block Construction
Sewer Municipal Sewer
Water Municipal Water
Construction Status Resale
Schools
Elementary Schools Silver Ridge
Middle Schools Indian Ridge
High Schools Western
Others
Pets Allowed Yes
HOA Fee Include 670
Senior Community No HOPA
Restrictions Assoc Approval Required
Acceptable Financing Cash, Conventional
Membership Fee Required No
Listing Terms Cash, Conventional
Special Listing Condition As Is
Pets Description No Restrictions
Read Less Info
Want to know what your home might be worth? Contact us for a FREE valuation!

Our team is ready to help you sell your home for the highest possible price ASAP

Bought with BHHS EWM Realty
Get More Information






