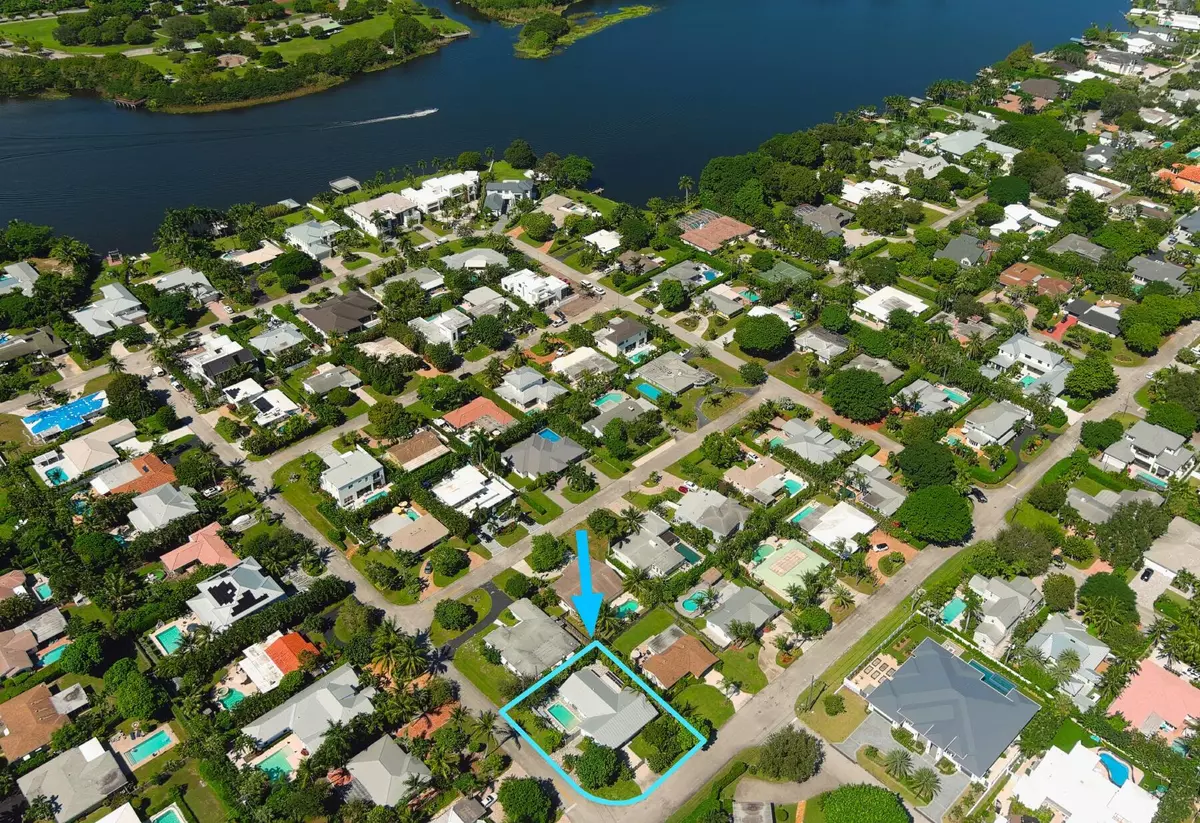Bought with Houseworks Real Estate
$1,070,000
$1,149,000
6.9%For more information regarding the value of a property, please contact us for a free consultation.
3 Beds
2 Baths
1,846 SqFt
SOLD DATE : 08/02/2024
Key Details
Sold Price $1,070,000
Property Type Single Family Home
Sub Type Single Family Detached
Listing Status Sold
Purchase Type For Sale
Square Footage 1,846 sqft
Price per Sqft $579
Subdivision Totterdale Add
MLS Listing ID RX-10954277
Sold Date 08/02/24
Style Ranch,Traditional
Bedrooms 3
Full Baths 2
Construction Status Resale
HOA Y/N No
Year Built 1977
Annual Tax Amount $8,098
Tax Year 2023
Lot Size 8,250 Sqft
Property Description
Huge 40K Price cut this month! This is an amazing opportunity to live in the prestigious Lake Ida neighborhood just blocks from Atlantic Ave! This 3 bedroom, 2 bathroom, split-floor plan home features a 2018 heated saltwater pool with unique wading shelf, 2 car garage, 2 driveways, an area to store your boat and 2018 paver patio. The interior offers an air-conditioned laundry room, two living areas, and dining room cooled by a 2020 4 ton HVAC unit.Enjoy lounging under a covered patio, in a shady yard, or by the oversized pool. Leverage the full insurance discount with a 2013 metal roof and all impact windows and doors. This home is also not in a flood zone! A perfect blend of comfort and potential!
Location
State FL
County Palm Beach
Area 4460
Zoning R-1-AA
Rooms
Other Rooms Attic, Laundry-Inside
Master Bath Dual Sinks
Interior
Interior Features Built-in Shelves, Foyer, Pantry, Split Bedroom, Walk-in Closet
Heating Central, Electric
Cooling Ceiling Fan, Central, Electric
Flooring Concrete
Furnishings Unfurnished
Exterior
Exterior Feature Auto Sprinkler, Covered Patio, Fence, Fruit Tree(s), Outdoor Shower, Zoned Sprinkler
Garage 2+ Spaces, Drive - Circular, Driveway, Garage - Attached
Garage Spaces 2.0
Pool Child Gate, Equipment Included, Gunite, Heated, Inground, Salt Chlorination
Community Features Sold As-Is
Utilities Available Electric, Public Sewer, Water Available
Amenities Available Bike - Jog, Boating, Fitness Trail, Park, Picnic Area, Playground, Street Lights
Waterfront No
Waterfront Description None
View Garden, Pool
Roof Type Metal
Present Use Sold As-Is
Parking Type 2+ Spaces, Drive - Circular, Driveway, Garage - Attached
Exposure South
Private Pool Yes
Building
Lot Description < 1/4 Acre, Corner Lot
Story 1.00
Foundation CBS
Construction Status Resale
Schools
Elementary Schools Plumosa School Of The Arts
Middle Schools Carver Community Middle School
High Schools Atlantic High School
Others
Pets Allowed Yes
Senior Community No Hopa
Restrictions None
Acceptable Financing Cash, Conventional
Membership Fee Required No
Listing Terms Cash, Conventional
Financing Cash,Conventional
Pets Description No Restrictions
Read Less Info
Want to know what your home might be worth? Contact us for a FREE valuation!

Our team is ready to help you sell your home for the highest possible price ASAP
Get More Information







