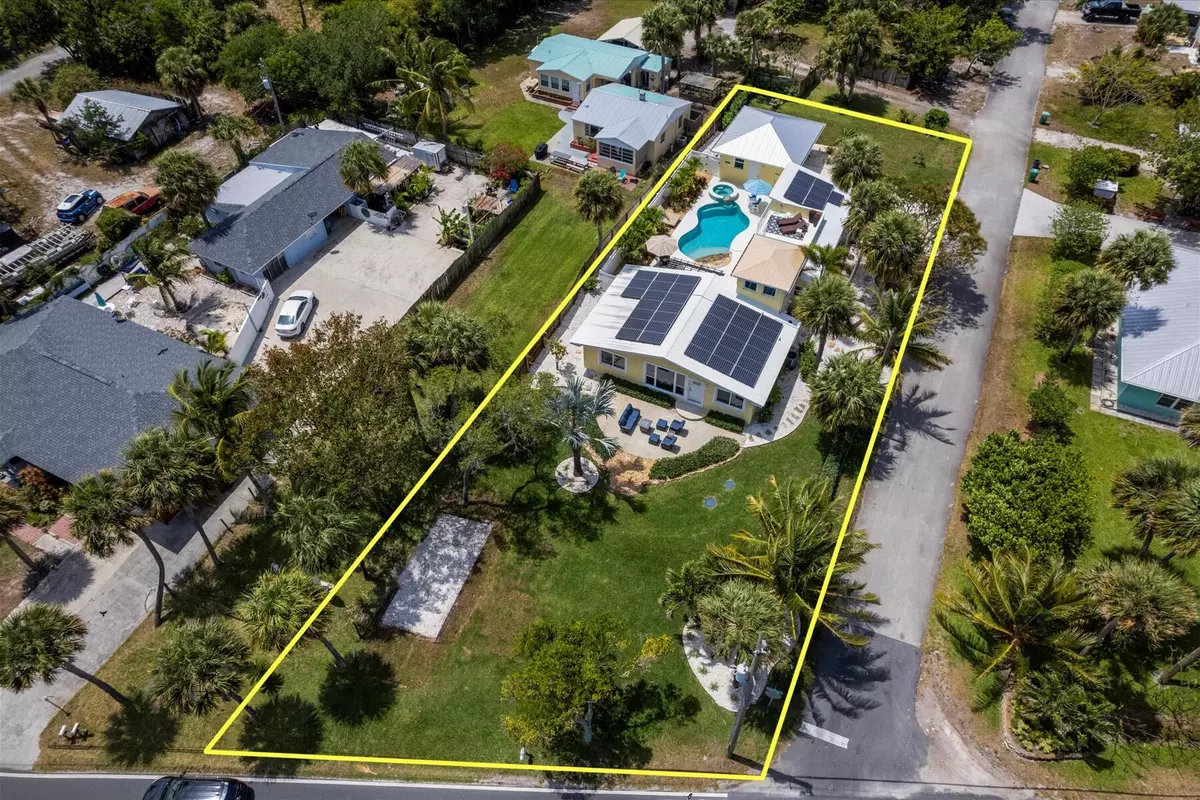Bought with Keller Williams Realty Of The Treasure Coast
$930,000
$1,120,000
17.0%For more information regarding the value of a property, please contact us for a free consultation.
3 Beds
2 Baths
1,802 SqFt
SOLD DATE : 08/09/2024
Key Details
Sold Price $930,000
Property Type Single Family Home
Sub Type Single Family Detached
Listing Status Sold
Purchase Type For Sale
Square Footage 1,802 sqft
Price per Sqft $516
Subdivision B S Harris Subdivision
MLS Listing ID RX-10974563
Sold Date 08/09/24
Style 4+ Floors,Key West
Bedrooms 3
Full Baths 2
Construction Status Resale
HOA Y/N No
Year Built 1958
Annual Tax Amount $5,588
Tax Year 2023
Lot Size 0.410 Acres
Property Description
Welcome to Paradise! This magnificent fully remodel riverfront property has unparalleled views of the Indian River between Jensen Beach and Fort Pierce inlets. This stunning Key West Style home with custom pool, hot tub is a 3 bed, 2 bath and 2 car garage situated on .41 prime acreage with riparian rights,150' dock with boat lift. It's flexible living space allows for guest quarters with bedroom, kitchenette, full bath large living are and private entrance. This CB home features impact windows and doors with U/protection, aluminum roof, tankless hot water, 500 gallon propane tank buried, upgraded electric, new septic, reverse osmosis water treatment w/250 gallon reserve tank, whole house solar system with battery backup, new Lennox A/C, and rooftop deck. Truly a must see
Location
State FL
County St. Lucie
Area 7110
Zoning RS-4Co
Rooms
Other Rooms Family, Laundry-Inside, Maid/In-Law
Master Bath Separate Shower
Interior
Interior Features Decorative Fireplace, Entry Lvl Lvng Area, Fireplace(s), Foyer, French Door, Kitchen Island, Split Bedroom
Heating Central, Electric, Solar
Cooling Ceiling Fan, Central, Electric
Flooring Terrazzo Floor, Tile
Furnishings Furniture Negotiable
Exterior
Exterior Feature Auto Sprinkler, Cabana, Custom Lighting, Deck, Extra Building, Fruit Tree(s), Open Balcony, Outdoor Shower, Solar Panels, Well Sprinkler, Zoned Sprinkler
Garage 2+ Spaces, Garage - Detached, RV/Boat
Garage Spaces 2.0
Pool Equipment Included, Gunite, Heated, Salt Chlorination, Solar Heat, Spa
Community Features Sold As-Is
Utilities Available Cable, Electric, Gas Natural, Septic, Underground, Well Water
Amenities Available None
Waterfront Yes
Waterfront Description Intracoastal,Navigable,No Fixed Bridges,River
Water Access Desc Private Dock
View Intracoastal, River
Roof Type Aluminum
Present Use Sold As-Is
Parking Type 2+ Spaces, Garage - Detached, RV/Boat
Exposure East
Private Pool Yes
Building
Lot Description 1/4 to 1/2 Acre, Corner Lot, Paved Road
Story 1.00
Foundation CBS
Construction Status Resale
Others
Pets Allowed Yes
Senior Community No Hopa
Restrictions None
Acceptable Financing Cash, Conventional
Membership Fee Required No
Listing Terms Cash, Conventional
Financing Cash,Conventional
Read Less Info
Want to know what your home might be worth? Contact us for a FREE valuation!

Our team is ready to help you sell your home for the highest possible price ASAP
Get More Information







