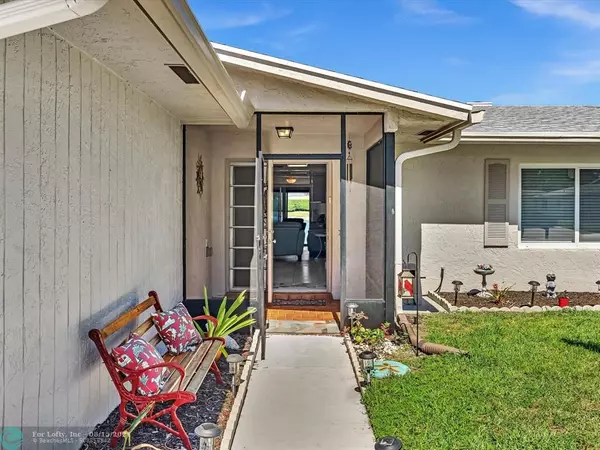$390,000
$399,000
2.3%For more information regarding the value of a property, please contact us for a free consultation.
2 Beds
2 Baths
1,500 SqFt
SOLD DATE : 08/15/2024
Key Details
Sold Price $390,000
Property Type Townhouse
Sub Type Villa
Listing Status Sold
Purchase Type For Sale
Square Footage 1,500 sqft
Price per Sqft $260
Subdivision Delray Villas West
MLS Listing ID F10442402
Sold Date 08/15/24
Style Villa Fee Simple
Bedrooms 2
Full Baths 2
Construction Status Resale
HOA Fees $236/qua
HOA Y/N Yes
Year Built 1979
Annual Tax Amount $2,693
Tax Year 2023
Property Description
Oh My! This villa appraised at $400k! Plus, this home was the model home which means a wider garage and a longer view for the canal! The owners spared no expense with remodeling this beautiful villa! Featuring a true enclosed Florida room, 5 skylights, ample storage, a patio outside which can be screened, a new kitchen, new flooring, new bathrooms a wider garage, newer roof 2022, AC 2019, water heater 2021 and impact windows throughout! If you like birds a lovely red cardinal likes to hang out front and will occasionally hop inside the garage and hangout with the owners! The community allows 1 dog under 25 lbs, or 2 cats. There is a pool close by and the main recreation building has 3 tennis courts, a large pool, sauna, fitness center, community room, game room, billiards, shuffle board
Location
State FL
County Palm Beach County
Area Palm Beach 4630A; 4640B
Building/Complex Name Delray Villas West
Rooms
Bedroom Description Entry Level
Other Rooms Florida Room
Dining Room Dining/Living Room
Interior
Interior Features First Floor Entry, Skylight, Stacked Bedroom
Heating Electric Heat
Cooling Ceiling Fans, Central Cooling
Flooring Tile Floors
Equipment Dishwasher, Disposal, Dryer, Electric Range, Electric Water Heater, Microwave, Refrigerator, Smoke Detector, Washer
Furnishings Unfurnished
Exterior
Exterior Feature High Impact Doors, Patio
Garage Attached
Garage Spaces 1.0
Amenities Available Billiard Room, Clubhouse-Clubroom, Community Room, Fitness Center, Heated Pool, Library, Shuffleboard, Tennis
Waterfront Yes
Waterfront Description Canal Width 1-80 Feet
Water Access Y
Water Access Desc None
Private Pool No
Building
Unit Features Canal
Foundation Concrete Block Construction
Unit Floor 1
Construction Status Resale
Others
Pets Allowed Yes
HOA Fee Include 710
Senior Community Verified
Restrictions No Lease; 1st Year Owned
Security Features No Security
Acceptable Financing Cash, Conventional, FHA, VA
Membership Fee Required No
Listing Terms Cash, Conventional, FHA, VA
Num of Pet 2
Pets Description Number Limit, Size Limit
Read Less Info
Want to know what your home might be worth? Contact us for a FREE valuation!

Our team is ready to help you sell your home for the highest possible price ASAP

Bought with NON MEMBER MLS
Get More Information







