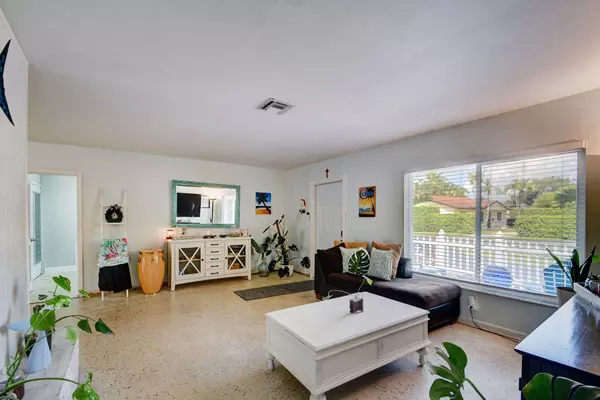Bought with Century 21 America's Choice
$599,000
$625,000
4.2%For more information regarding the value of a property, please contact us for a free consultation.
3 Beds
2 Baths
1,400 SqFt
SOLD DATE : 08/23/2024
Key Details
Sold Price $599,000
Property Type Single Family Home
Sub Type Single Family Detached
Listing Status Sold
Purchase Type For Sale
Square Footage 1,400 sqft
Price per Sqft $427
Subdivision Burnup And Sims Estates 2
MLS Listing ID RX-10967222
Sold Date 08/23/24
Style Ranch
Bedrooms 3
Full Baths 2
Construction Status Resale
HOA Y/N No
Year Built 1950
Annual Tax Amount $10,417
Tax Year 2023
Lot Size 7,096 Sqft
Property Description
Welcome to this charming Florida Ranch-style home nestled in the sought-after SOSO neighborhood. This solid, CBS construction residence boasts 3 bedrooms and 2 bathrooms, featuring hurricane impact glass.Spacious covered and paved patio area. With a large 71' x 100' lot, there's ample space to personalize your outdoor oasis, whether you choose to renovate the existing home or build anew. The fenced yard offers privacy and security, while leaving plenty of room for a pool, RV, or boat. Enjoy the convenience of living within walking distance to parks and dining options, with the Intracoastal Waterway just two blocks away. Additionally, pristine beaches and PBIA are only a few minutes' drive. Don't miss this opportunity to create your dream home in this desirable South Florida neighborhood
Location
State FL
County Palm Beach
Area 5440
Zoning SF7(ci
Rooms
Other Rooms Family, Florida, Laundry-Util/Closet, Storage
Master Bath None
Interior
Interior Features Split Bedroom
Heating Central
Cooling Central
Flooring Terrazzo Floor, Tile
Furnishings Unfurnished
Exterior
Exterior Feature Covered Patio, Fence, Room for Pool
Garage Drive - Circular, Driveway
Utilities Available Electric, Public Sewer, Public Water
Amenities Available Ball Field
Waterfront No
Waterfront Description None
Roof Type Comp Shingle
Parking Type Drive - Circular, Driveway
Exposure North
Private Pool No
Building
Lot Description < 1/4 Acre
Story 1.00
Foundation CBS, Concrete
Construction Status Resale
Schools
Elementary Schools South Olive Elementary School
Middle Schools Conniston Middle School
High Schools Forest Hill Community High School
Others
Pets Allowed Yes
Senior Community No Hopa
Restrictions None
Security Features None
Acceptable Financing Cash, Conventional
Membership Fee Required No
Listing Terms Cash, Conventional
Financing Cash,Conventional
Read Less Info
Want to know what your home might be worth? Contact us for a FREE valuation!

Our team is ready to help you sell your home for the highest possible price ASAP
Get More Information







