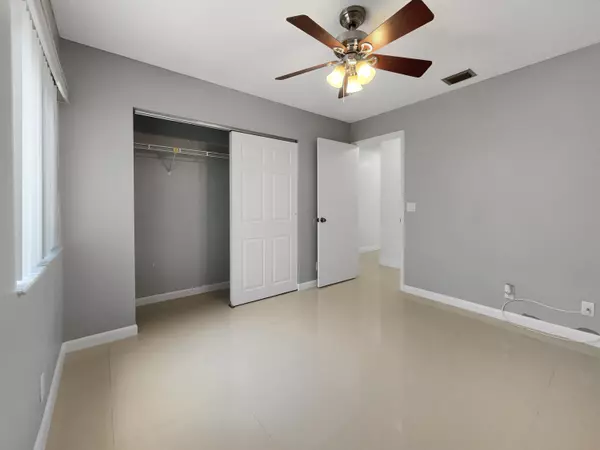Bought with Path Realty LLC
$450,000
$460,000
2.2%For more information regarding the value of a property, please contact us for a free consultation.
3 Beds
2 Baths
1,467 SqFt
SOLD DATE : 08/30/2024
Key Details
Sold Price $450,000
Property Type Single Family Home
Sub Type Single Family Detached
Listing Status Sold
Purchase Type For Sale
Square Footage 1,467 sqft
Price per Sqft $306
Subdivision Parkwood Homes
MLS Listing ID RX-10989138
Sold Date 08/30/24
Bedrooms 3
Full Baths 2
Construction Status Resale
HOA Fees $93/mo
HOA Y/N Yes
Year Built 1986
Annual Tax Amount $8,152
Tax Year 2023
Lot Size 5,775 Sqft
Property Description
Welcome to your dream home! The timeless neutral color scheme creates a tranquil atmosphere throughout. The kitchen's stainless steel appliances add elegance and functionality. The primary bedroom's walk-in closet offers ample storage space for keeping things organized. Step outside to enjoy the covered patio, perfect for relaxing or enjoying your morning coffee. The fenced-in backyard provides privacy for outdoor activities or leisure time. This property seamlessly combines comfort and style, catering to a modern and upscale lifestyle. Don't miss the chance to make this exquisite home yours!
Location
State FL
County Broward
Area 3840
Zoning RS-7
Rooms
Other Rooms None
Master Bath Mstr Bdrm - Ground
Interior
Interior Features None
Heating Central Building, Electric
Cooling Central
Flooring Tile
Furnishings Unfurnished
Exterior
Garage Spaces 1.0
Utilities Available Electric, Public Sewer, Water Available
Amenities Available None
Waterfront No
Waterfront Description None
Exposure North
Private Pool No
Building
Lot Description < 1/4 Acre
Story 1.00
Foundation Stucco
Unit Floor 1
Construction Status Resale
Schools
Elementary Schools Discovery Elementary School
Middle Schools Westpine Middle School
High Schools Piper High School
Others
Pets Allowed Yes
Senior Community No Hopa
Restrictions None
Acceptable Financing Cash, Conventional, FHA, VA
Membership Fee Required No
Listing Terms Cash, Conventional, FHA, VA
Financing Cash,Conventional,FHA,VA
Read Less Info
Want to know what your home might be worth? Contact us for a FREE valuation!

Our team is ready to help you sell your home for the highest possible price ASAP
Get More Information







