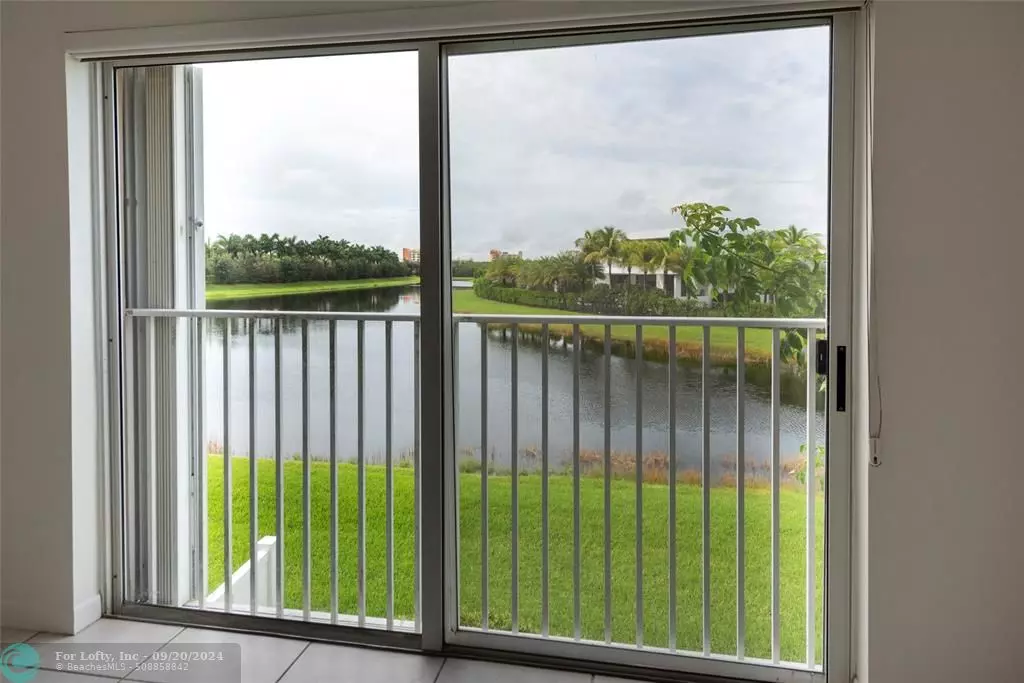$480,000
$489,900
2.0%For more information regarding the value of a property, please contact us for a free consultation.
3 Beds
3 Baths
1,337 SqFt
SOLD DATE : 09/17/2024
Key Details
Sold Price $480,000
Property Type Townhouse
Sub Type Townhouse
Listing Status Sold
Purchase Type For Sale
Square Footage 1,337 sqft
Price per Sqft $359
Subdivision Riviera
MLS Listing ID F10443622
Sold Date 09/17/24
Style Townhouse Fee Simple
Bedrooms 3
Full Baths 3
Construction Status Resale
HOA Fees $275/mo
HOA Y/N Yes
Year Built 1996
Annual Tax Amount $3,265
Tax Year 2023
Property Description
Sharp Tri level Townhome w/Beautiful + Peaceful water views from every room! - overlooks Million Dollar Estates of Botaniko across the lake! 1 Bedroom +full bath ground level easily could be a separate master or guest/in-law suite. Master + Third Bedroom upstairs- all w/private bathrooms. Kitchen, Dining, Living rm. on main floor. Freshly Painted. Newer Kitchen + appliances- 2016 including A/C. Washer/Dryer - 2023. Accordion shutter panels throughout except sliding door has regular panel to backyard. 1 Car Garage and driveway parking. A Rated Schools + excellent accessibility to 595 + 75 making easy transit in any direction. Low association fees cover roof repairs, sprinkler system, insurance + community pool. Assoc. gives 2 parking decals + 1 guest decal. No Assoc. approval 4 Buyers!
Location
State FL
County Broward County
Community Riviera
Area Weston (3890)
Building/Complex Name Riviera
Rooms
Bedroom Description 2 Master Suites,At Least 1 Bedroom Ground Level,Master Bedroom Ground Level,Master Bedroom Upstairs
Other Rooms Attic, Great Room, Separate Guest/In-Law Quarters, Utility/Laundry In Garage
Dining Room Breakfast Area, Dining/Living Room, Snack Bar/Counter
Interior
Interior Features First Floor Entry, Built-Ins, Fire Sprinklers, Foyer Entry, Split Bedroom, Walk-In Closets
Heating Central Heat, Electric Heat
Cooling Central Cooling, Electric Cooling
Flooring Ceramic Floor, Laminate, Tile Floors
Equipment Automatic Garage Door Opener, Dishwasher, Disposal, Dryer, Electric Range, Electric Water Heater, Icemaker, Microwave, Refrigerator, Self Cleaning Oven, Smoke Detector, Washer, Washer/Dryer Hook-Up
Furnishings Unfurnished
Exterior
Exterior Feature Open Porch, Patio, Storm/Security Shutters
Garage Attached
Garage Spaces 1.0
Amenities Available Pool
Waterfront Yes
Waterfront Description Lake Front
Water Access Y
Water Access Desc None
Private Pool No
Building
Unit Features Lake,Water View
Entry Level 3
Foundation Cbs Construction
Unit Floor 1
Construction Status Resale
Schools
Elementary Schools Eagle Point
Middle Schools Tequesta Trace
High Schools Western
Others
Pets Allowed Yes
HOA Fee Include 275
Senior Community No HOPA
Restrictions Ok To Lease,Okay To Lease 1st Year,Other Restrictions
Security Features No Burglar Alarm,Other Security
Acceptable Financing Cash, Conventional, FHA, VA
Membership Fee Required No
Listing Terms Cash, Conventional, FHA, VA
Num of Pet 2
Special Listing Condition As Is, Restriction On Pets
Pets Description Number Limit
Read Less Info
Want to know what your home might be worth? Contact us for a FREE valuation!

Our team is ready to help you sell your home for the highest possible price ASAP

Bought with Star Realty Advisors, Inc
Get More Information







