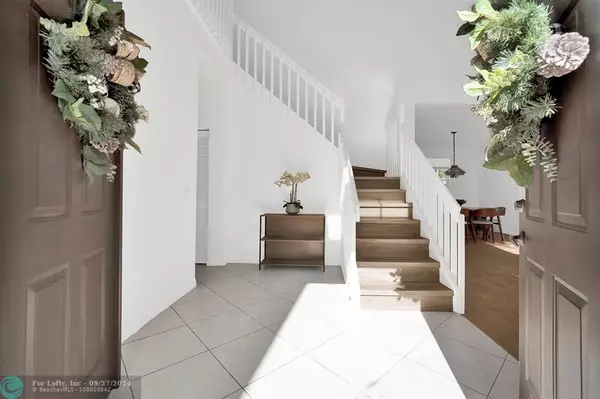$848,250
$895,000
5.2%For more information regarding the value of a property, please contact us for a free consultation.
4 Beds
2.5 Baths
2,672 SqFt
SOLD DATE : 09/27/2024
Key Details
Sold Price $848,250
Property Type Single Family Home
Sub Type Single
Listing Status Sold
Purchase Type For Sale
Square Footage 2,672 sqft
Price per Sqft $317
Subdivision Sector 4 North 153-46 B
MLS Listing ID F10452378
Sold Date 09/27/24
Style Pool Only
Bedrooms 4
Full Baths 2
Half Baths 1
Construction Status Resale
HOA Fees $144/mo
HOA Y/N Yes
Year Built 1994
Annual Tax Amount $5,743
Tax Year 2023
Lot Size 5,908 Sqft
Property Description
Inviting 4 Bedroom, 2.5 Bath Home with a pool in the guard gated community of North Lakes.
Explore the potential of this spacious 4 bed, 2.5 bath home in a desirable A-rated school district. This two-story property offers:
4 generously sized upstairs bedrooms PLUS extra room off the primary.
Open layout & high ceilings that offer plenty of natural light, creating an airy & spacious atmosphere.
Large kitchen with new appliances. Enjoy a private backyard with a fenced in pool, perfect for relaxation and entertaining. Florida living year-round!
This home offers a unique opportunity to customize & create your ideal living space in the coveted Top City of Weston's. Schedule a showing today & envision the possibilities that await you. 2019 Roof & AC. Shutters. Low HOA. Ask for update list.
Location
State FL
County Broward County
Community North Lakes
Area Weston (3890)
Zoning R-2
Rooms
Bedroom Description Master Bedroom Upstairs,Sitting Area - Master Bedroom
Other Rooms Family Room, Utility Room/Laundry
Interior
Interior Features First Floor Entry, Built-Ins, Foyer Entry, Pantry, Volume Ceilings, Walk-In Closets
Heating Central Heat, Electric Heat
Cooling Central Cooling, Electric Cooling
Flooring Laminate, Tile Floors
Equipment Dishwasher, Disposal, Dryer, Electric Range, Microwave, Refrigerator
Exterior
Exterior Feature Deck, Fence, Storm/Security Shutters
Garage Attached
Garage Spaces 2.0
Pool Below Ground Pool
Community Features Gated Community
Waterfront No
Water Access N
View Garden View, Pool Area View
Roof Type Curved/S-Tile Roof
Private Pool No
Building
Lot Description Less Than 1/4 Acre Lot
Foundation Cbs Construction
Sewer Municipal Sewer
Water Municipal Water
Construction Status Resale
Schools
Elementary Schools Eagle Point
Middle Schools Tequesta Trace
High Schools Cypress Bay
Others
Pets Allowed Yes
HOA Fee Include 144
Senior Community No HOPA
Restrictions Ok To Lease
Acceptable Financing Cash, Conventional, FHA, VA
Membership Fee Required No
Listing Terms Cash, Conventional, FHA, VA
Special Listing Condition As Is
Pets Description No Aggressive Breeds
Read Less Info
Want to know what your home might be worth? Contact us for a FREE valuation!

Our team is ready to help you sell your home for the highest possible price ASAP

Bought with One Sotheby's International Re
Get More Information







