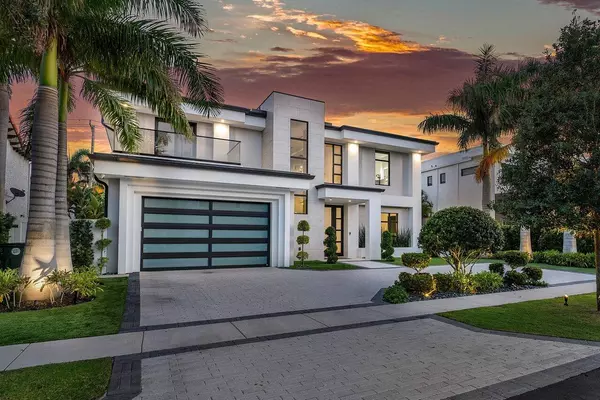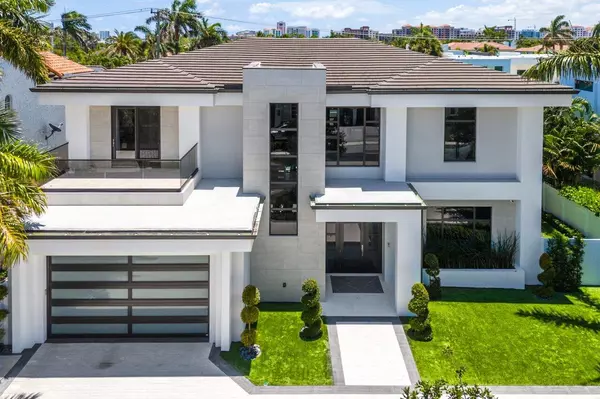Bought with Serhant
$4,800,000
$5,050,000
5.0%For more information regarding the value of a property, please contact us for a free consultation.
5 Beds
6 Baths
4,388 SqFt
SOLD DATE : 09/27/2024
Key Details
Sold Price $4,800,000
Property Type Single Family Home
Sub Type Single Family Detached
Listing Status Sold
Purchase Type For Sale
Square Footage 4,388 sqft
Price per Sqft $1,093
Subdivision Boca Villas
MLS Listing ID RX-10994095
Sold Date 09/27/24
Style Contemporary
Bedrooms 5
Full Baths 6
Construction Status Resale
HOA Y/N No
Year Built 2020
Annual Tax Amount $45,282
Tax Year 2023
Lot Size 8,959 Sqft
Property Description
This stunning and light filled artfully designed residence is located in Boca Raton's hottest community, Boca Villas! Walking distance to Mizner Park's world class fine dinning and shopping and close to the famous Boca Raton Hotel and club, and the blue Atlantic ocean. The two story foyer introduces the amazingly beautiful open floor plan. The large modern kitchen, with views of the private back yard, gorgeous pool area with artificial turf and covered summer kitchen, features Sub Zero and Wolf appliances, butlers pantry and large center island and is open to the spacious comfortable and inviting family room. A formal dinning room, large well appointed VIP guest suite, full cabana bath and secondary laundry complete the first floor.
Location
State FL
County Palm Beach
Community Boca Villas
Area 4260
Zoning R1D(ci
Rooms
Other Rooms Family
Master Bath Separate Shower, Mstr Bdrm - Upstairs, Bidet, Dual Sinks, Spa Tub & Shower, Separate Tub
Interior
Interior Features Pantry, Custom Mirror, Kitchen Island, Roman Tub, Volume Ceiling, Foyer
Heating Central
Cooling Ceiling Fan, Central
Flooring Wood Floor, Tile
Furnishings Unfurnished
Exterior
Exterior Feature Built-in Grill, Summer Kitchen, Auto Sprinkler, Custom Lighting, Fence
Garage Garage - Attached, Driveway
Garage Spaces 2.0
Pool Inground, Spa, Heated
Utilities Available Public Water, Public Sewer
Amenities Available None
Waterfront No
Waterfront Description None
View Pool, Garden
Parking Type Garage - Attached, Driveway
Exposure North
Private Pool Yes
Building
Lot Description < 1/4 Acre
Story 2.00
Foundation CBS, Stucco
Construction Status Resale
Others
Pets Allowed Yes
Senior Community No Hopa
Restrictions None
Security Features Burglar Alarm,TV Camera
Acceptable Financing Cash, Conventional
Membership Fee Required No
Listing Terms Cash, Conventional
Financing Cash,Conventional
Read Less Info
Want to know what your home might be worth? Contact us for a FREE valuation!

Our team is ready to help you sell your home for the highest possible price ASAP
Get More Information







