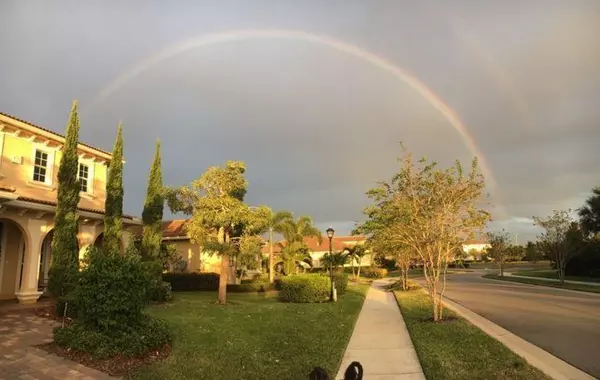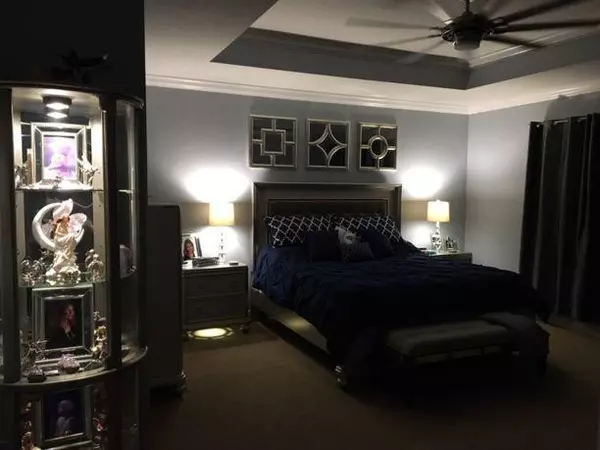Bought with Waterfront Properties & Club C
$735,000
$759,000
3.2%For more information regarding the value of a property, please contact us for a free consultation.
4 Beds
4.1 Baths
3,591 SqFt
SOLD DATE : 07/25/2018
Key Details
Sold Price $735,000
Property Type Single Family Home
Sub Type Single Family Detached
Listing Status Sold
Purchase Type For Sale
Square Footage 3,591 sqft
Price per Sqft $204
Subdivision Rialto
MLS Listing ID RX-10436000
Sold Date 07/25/18
Style < 4 Floors,Mediterranean
Bedrooms 4
Full Baths 4
Half Baths 1
Construction Status Resale
HOA Fees $250/mo
HOA Y/N Yes
Abv Grd Liv Area 31
Year Built 2013
Annual Tax Amount $8,657
Tax Year 2017
Lot Size 0.302 Acres
Property Description
Built in 2013 by Lennar Homes in the community of Rialto, in Jupiter Florida, this large family home of 3591 square feet under air (4903 total square feet) contains 4 bedrooms, 4 1/2 baths, a formal living room, family room and a game room /office/study/whatever room, and a three car garage with ceiling fan and LED lighting to keep it bright, cool and comfortable. Many upgrades have been added to this home, such as extending the covered front porch, widening the driveway, a paver sidewalk to the back yard, complete fencing with two locking gates, an outdoor trash can and recycling storage area, extended lawn watering system, very extensive custom designed lush and private back yard with a full length paver patio and custom LED pathway lighting. Many new trees and exotic plants have been
Location
State FL
County Palm Beach
Community Rialto
Area 5070
Zoning RR
Rooms
Other Rooms Family, Cabana Bath, Attic, Den/Office
Master Bath Separate Shower, Mstr Bdrm - Upstairs, Dual Sinks, Whirlpool Spa
Interior
Interior Features Walk-in Closet, Entry Lvl Lvng Area, Laundry Tub, Closet Cabinets, Volume Ceiling
Heating Heat Pump-Reverse
Cooling Zoned
Flooring Carpet, Ceramic Tile
Furnishings Furniture Negotiable
Exterior
Exterior Feature Fence, Covered Patio, Custom Lighting, Zoned Sprinkler, Auto Sprinkler, Open Patio
Garage Garage - Attached, Driveway, 2+ Spaces
Garage Spaces 3.0
Utilities Available Public Water, Public Sewer
Amenities Available Pool, Whirlpool, Street Lights, Manager on Site, Cabana, Billiards, Sidewalks, Spa-Hot Tub, Game Room, Community Room, Fitness Center, Basketball, Clubhouse, Tennis
Waterfront No
Waterfront Description None
View Canal
Roof Type Concrete Tile
Parking Type Garage - Attached, Driveway, 2+ Spaces
Exposure South
Private Pool No
Building
Lot Description 1/4 to 1/2 Acre
Story 2.00
Foundation CBS
Construction Status Resale
Schools
Elementary Schools Limestone Creek Elementary School
Middle Schools Jupiter Middle School
High Schools Jupiter High School
Others
Pets Allowed Yes
HOA Fee Include 250.00
Senior Community No Hopa
Restrictions Other
Security Features Gate - Unmanned,TV Camera,Security Light,Burglar Alarm
Acceptable Financing Cash, FHA, Conventional
Membership Fee Required No
Listing Terms Cash, FHA, Conventional
Financing Cash,FHA,Conventional
Read Less Info
Want to know what your home might be worth? Contact us for a FREE valuation!

Our team is ready to help you sell your home for the highest possible price ASAP
Get More Information







