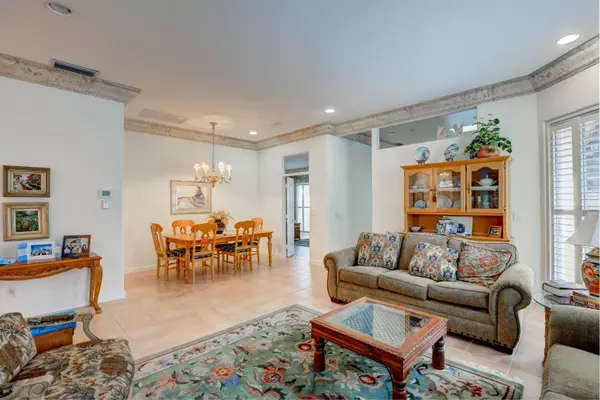Bought with Illustrated Properties
$315,000
$330,000
4.5%For more information regarding the value of a property, please contact us for a free consultation.
3 Beds
2 Baths
1,579 SqFt
SOLD DATE : 07/31/2018
Key Details
Sold Price $315,000
Property Type Single Family Home
Sub Type Single Family Detached
Listing Status Sold
Purchase Type For Sale
Square Footage 1,579 sqft
Price per Sqft $199
Subdivision Monterey Pointe
MLS Listing ID RX-10436006
Sold Date 07/31/18
Style Contemporary,Patio Home
Bedrooms 3
Full Baths 2
Construction Status Resale
HOA Fees $314/mo
HOA Y/N Yes
Abv Grd Liv Area 27
Min Days of Lease 30
Year Built 1993
Annual Tax Amount $5,804
Tax Year 2017
Property Description
This 3 bedroom 2 bath, 2 car garage home is located in the resort community of PGA National.Private gated community.Quality built in 1993. CBS construction. Total sq ft 1,941. Living sq ft 1,579.A/C 2018. Gas water heater 2016 (50 gallon). South front exposure.Paver driveway.Covered exterior entry leads to inside foyer with chandelier lighting.Tile flooring throughout.Expansive living/family room has plantation shutters, recessed lighting, built-in shelving,sliders to tiled screened patio. Large eat-in kitchen has breakfast nook, granite countertops, a full compliment of appliances, including a 4 burner gas stove, undermount stainless steel sink, dishwasher, wall microwave, refrigerator with exterior water and ice dispenser, recessed lighting, ceiling fan and stackable
Location
State FL
County Palm Beach
Community Pga National
Area 5360
Zoning RES
Rooms
Other Rooms Laundry-Inside, Laundry-Util/Closet
Master Bath Bidet, Dual Sinks, Mstr Bdrm - Ground, Separate Shower
Interior
Interior Features Bar, Ctdrl/Vault Ceilings, Foyer, Sky Light(s), Walk-in Closet
Heating Central, Electric
Cooling Ceiling Fan, Central
Flooring Ceramic Tile
Furnishings Furnished,Unfurnished
Exterior
Exterior Feature Fence, Screened Patio, Zoned Sprinkler
Garage 2+ Spaces, Driveway, Garage - Attached
Garage Spaces 2.0
Community Features Deed Restrictions
Utilities Available Cable, Electric, Gas Natural, Public Sewer, Public Water
Amenities Available Bike - Jog, Clubhouse, Exercise Room, Golf Course, Manager on Site, Picnic Area, Pool, Putting Green, Sidewalks, Street Lights, Tennis
Waterfront No
Waterfront Description None
View Garden
Roof Type Barrel
Present Use Deed Restrictions
Parking Type 2+ Spaces, Driveway, Garage - Attached
Exposure S
Private Pool No
Building
Lot Description < 1/4 Acre, Sidewalks, Treed Lot
Story 1.00
Foundation CBS
Unit Floor 1
Construction Status Resale
Others
Pets Allowed Restricted
HOA Fee Include 314.51
Senior Community No Hopa
Restrictions No Truck/RV,Pet Restrictions
Security Features Security Patrol
Acceptable Financing Cash, Conventional, FHA, VA
Membership Fee Required No
Listing Terms Cash, Conventional, FHA, VA
Financing Cash,Conventional,FHA,VA
Read Less Info
Want to know what your home might be worth? Contact us for a FREE valuation!

Our team is ready to help you sell your home for the highest possible price ASAP
Get More Information







