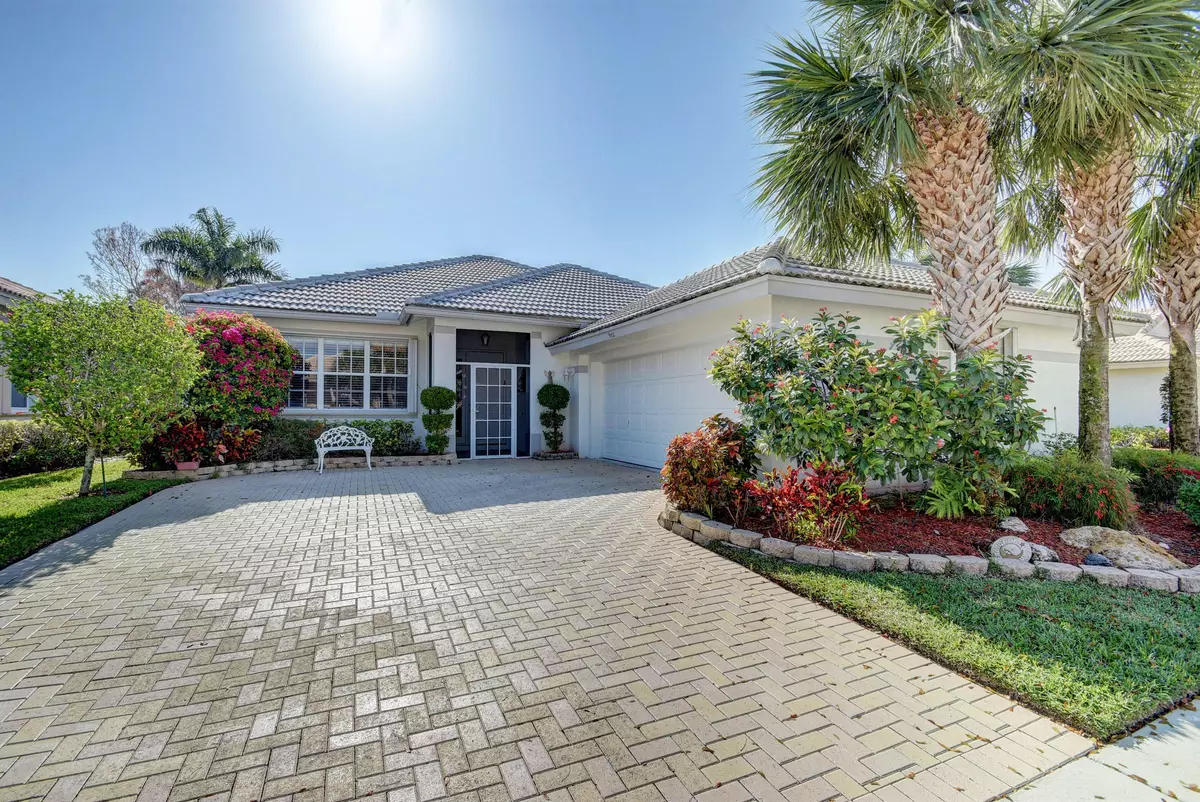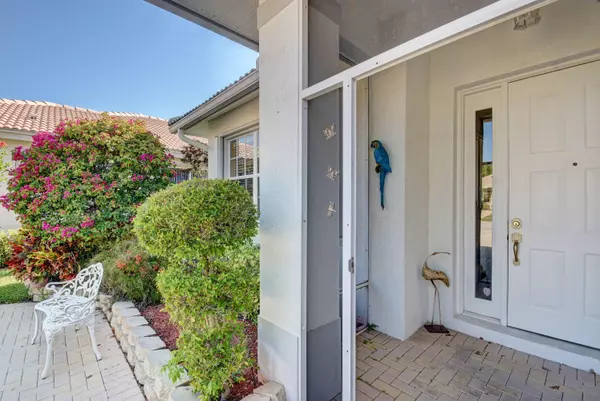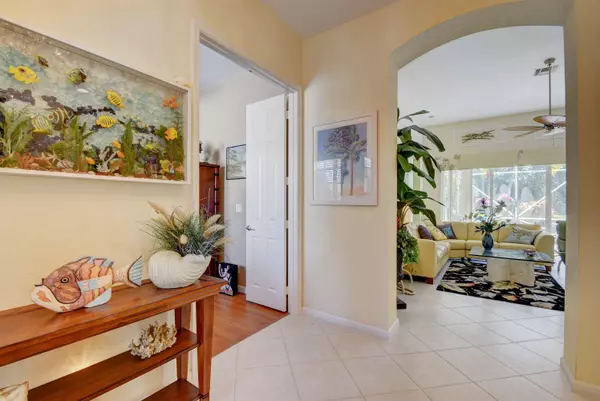Bought with The Keyes Company
$310,000
$329,900
6.0%For more information regarding the value of a property, please contact us for a free consultation.
3 Beds
2 Baths
2,010 SqFt
SOLD DATE : 07/31/2018
Key Details
Sold Price $310,000
Property Type Single Family Home
Sub Type Single Family Detached
Listing Status Sold
Purchase Type For Sale
Square Footage 2,010 sqft
Price per Sqft $154
Subdivision Baywinds
MLS Listing ID RX-10425004
Sold Date 07/31/18
Style Contemporary
Bedrooms 3
Full Baths 2
Construction Status Resale
HOA Fees $362/mo
HOA Y/N Yes
Abv Grd Liv Area 24
Year Built 2001
Annual Tax Amount $4,281
Tax Year 2017
Lot Size 6,324 Sqft
Property Description
Owner motivated. Open to reasonable offers. Popular Carlisle model backing to the preserve. No neighbors in rear. Baywinds is a premier 55+ adult community. Fantastic clubhouse with every conceivable amenity you would want. Lighted tennis courts, bocce, shuffleboard, movie showings, card and game rooms, billiards room, library/computer room, crafts. 3 Heated swimming pools (one resistance walking pool) Whirlpool Spa. All kinds of activities. Parties and dances. Bingo. Guard gate. Pet friendly. Third bedroom is used as den/office. No closet, but one can be installed. Builder originally offered, if desired, a closet for this room. All sizes are approximate. The home features folding storm shutters. Roof 3 years old. You worked hard. Now sit back and enjoy.
Location
State FL
County Palm Beach
Area 5580
Zoning RPD(ci
Rooms
Other Rooms Attic, Laundry-Inside
Master Bath Separate Shower, Dual Sinks, Whirlpool Spa
Interior
Interior Features Split Bedroom, Laundry Tub, Roman Tub, Volume Ceiling, Walk-in Closet, Foyer, Pantry
Heating Central, Electric
Cooling Electric, Central, Paddle Fans
Flooring Parquet Floor, Ceramic Tile, Carpet
Furnishings Furniture Negotiable
Exterior
Exterior Feature Covered Patio, Shutters, Lake/Canal Sprinkler, Auto Sprinkler, Screened Patio
Garage Garage - Attached, Driveway
Garage Spaces 2.0
Community Features Sold As-Is, Title Insurance, Deed Restrictions, Disclosure
Utilities Available Electric, Public Sewer, Water Available, Cable, Public Water
Amenities Available Pool, Street Lights, Manager on Site, Billiards, Sidewalks, Spa-Hot Tub, Shuffleboard, Library, Game Room, Community Room, Fitness Center, Clubhouse, Bike - Jog, Tennis
Waterfront No
Waterfront Description None
View Garden
Roof Type S-Tile
Present Use Sold As-Is,Title Insurance,Deed Restrictions,Disclosure
Parking Type Garage - Attached, Driveway
Exposure West
Private Pool No
Building
Lot Description < 1/4 Acre, Paved Road, Treed Lot, Sidewalks, Interior Lot
Story 1.00
Foundation CBS
Construction Status Resale
Others
Pets Allowed Yes
HOA Fee Include 362.00
Senior Community Verified
Restrictions Buyer Approval,Commercial Vehicles Prohibited,Lease OK w/Restrict,Tenant Approval
Security Features Gate - Manned,Security Patrol,Private Guard,Security Sys-Owned
Acceptable Financing Cash, VA, FHA, Conventional
Membership Fee Required No
Listing Terms Cash, VA, FHA, Conventional
Financing Cash,VA,FHA,Conventional
Pets Description Up to 2 Pets
Read Less Info
Want to know what your home might be worth? Contact us for a FREE valuation!

Our team is ready to help you sell your home for the highest possible price ASAP
Get More Information







