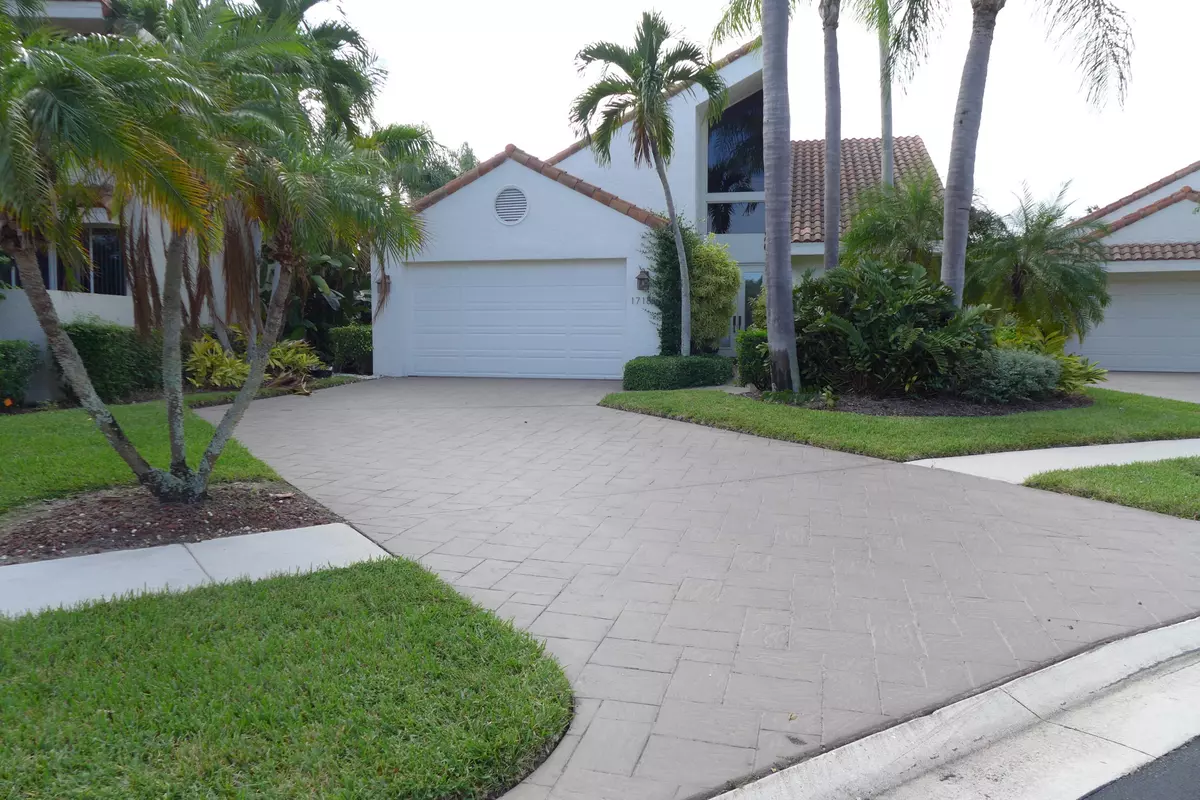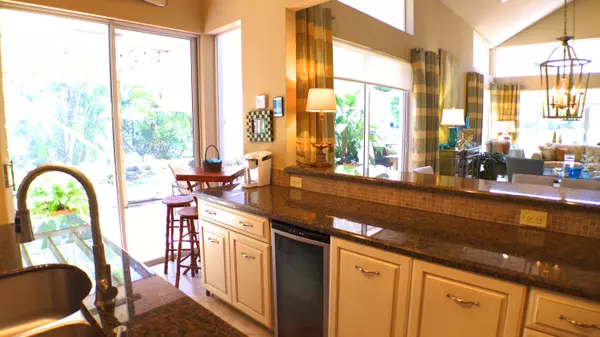Bought with Cashmere Properties of Boca, LLC
$475,000
$485,000
2.1%For more information regarding the value of a property, please contact us for a free consultation.
3 Beds
2 Baths
2,020 SqFt
SOLD DATE : 08/13/2018
Key Details
Sold Price $475,000
Property Type Single Family Home
Sub Type Single Family Detached
Listing Status Sold
Purchase Type For Sale
Square Footage 2,020 sqft
Price per Sqft $235
Subdivision Newport Bay Club
MLS Listing ID RX-10450531
Sold Date 08/13/18
Style Contemporary,Mediterranean
Bedrooms 3
Full Baths 2
Construction Status Resale
HOA Fees $571/mo
HOA Y/N Yes
Year Built 1989
Annual Tax Amount $4,723
Tax Year 2016
Property Description
Lovely 3 Bedroom waterfront home, stunning kitchen with center island, granite counters and and designer cabinets. Roof has been replaced. Bathrooms with granite counters. Huge master bedroom and gigantic master close. Exquisite rounded walls, beautiful patio over lake. Third Bed/Den. Manned security gated, 8 har-tru tennis courts, resort styled pool, indoor basket & racquet ball courts, state-of-the-art fitness center with sauna, dance studio, yoga classes and ping pong. Playground and full club house for entertaining or just playing bridge. No hurricane shutters, windows original. NO Equity/NO Dues. HOA fee includes LAWN SERVICE front & back, INTERNET & CABLE w HBO, paint, mulch. All A-Rated Schools. Welcome to paradise! NO Hurricane protection on windows or doors.
Location
State FL
County Palm Beach
Community Newport Bay Club
Area 4650
Zoning residential
Rooms
Other Rooms Laundry-Inside
Master Bath Mstr Bdrm - Ground, Mstr Bdrm - Sitting, Separate Shower, Separate Tub
Interior
Interior Features Cook Island, Split Bedroom, Volume Ceiling, Walk-in Closet
Heating Central
Cooling Central
Flooring Ceramic Tile
Furnishings Unfurnished
Exterior
Exterior Feature Auto Sprinkler, Fence, Lake/Canal Sprinkler, Screen Porch, Zoned Sprinkler
Garage Garage - Attached
Garage Spaces 2.0
Community Features Sold As-Is
Utilities Available Cable, Electric, Public Sewer, Public Water
Amenities Available Basketball, Clubhouse, Exercise Room, Sauna, Sidewalks, Street Lights, Tennis
Waterfront Yes
Waterfront Description Canal Width 1 - 80
View Canal
Roof Type S-Tile
Present Use Sold As-Is
Parking Type Garage - Attached
Exposure NE
Private Pool No
Building
Lot Description Zero Lot
Story 1.00
Foundation CBS
Construction Status Resale
Schools
Elementary Schools Calusa Elementary School
Middle Schools Omni Middle School
High Schools Spanish River Community High School
Others
Pets Allowed Yes
HOA Fee Include Common Areas,Lawn Care,Trash Removal
Senior Community No Hopa
Restrictions Commercial Vehicles Prohibited,No Lease First 2 Years,No Truck/RV
Security Features Gate - Manned
Acceptable Financing Cash, Conventional
Membership Fee Required No
Listing Terms Cash, Conventional
Financing Cash,Conventional
Pets Description 50+ lb Pet, Up to 3 Pets
Read Less Info
Want to know what your home might be worth? Contact us for a FREE valuation!

Our team is ready to help you sell your home for the highest possible price ASAP
Get More Information







