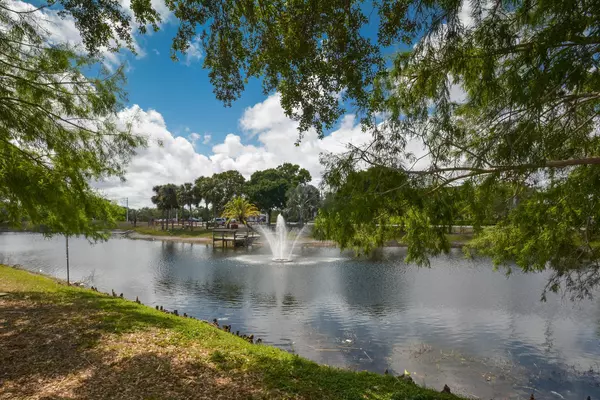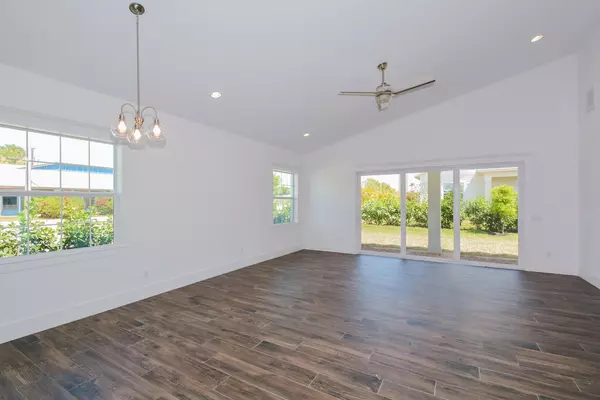Bought with Keller Williams Realty Of The Treasure Coast
$499,900
$499,900
For more information regarding the value of a property, please contact us for a free consultation.
5 Beds
3.1 Baths
2,572 SqFt
SOLD DATE : 08/28/2018
Key Details
Sold Price $499,900
Property Type Single Family Home
Sub Type Single Family Detached
Listing Status Sold
Purchase Type For Sale
Square Footage 2,572 sqft
Price per Sqft $194
Subdivision St Lucie Estates Sec 2
MLS Listing ID RX-10425918
Sold Date 08/28/18
Style Key West
Bedrooms 5
Full Baths 3
Half Baths 1
Construction Status Under Construction
HOA Y/N No
Abv Grd Liv Area 8
Year Built 2018
Annual Tax Amount $2,844
Tax Year 2017
Property Description
Welcome to Medalist Building Groups new Seahorse model. Under Construction - Key West inspired, 2-story home features 5bd/3.5ba & a Loft! Chefs kitchen is breathtaking with expansive granite counter tops, breakfast bar, stainless steel appliance pkg, pantry, and granite topped center island. Elegant 1st floor master suite has coffered ceiling, two walk-in closets, dual sinks and soaking tub & spa-like shower. Well thought out home also features two laundry rooms (1 upstairs and 1 downstairs) and possible water views from upstairs! Impact glass and a metal roof offer security and low maintenance for years to come. Close to Downtown Stuart, shopping, restaurants, movies, boating and the beach! PHOTOS ARE ILLUSTRATIVE PURPOSE ONLY - PHOTOS HAVE 20k MORE IN UPGD
Location
State FL
County Martin
Area 8 - Stuart - North Of Indian St
Zoning Residential
Rooms
Other Rooms Den/Office, Laundry-Inside, Loft
Master Bath Dual Sinks, Separate Shower, Separate Tub
Interior
Interior Features Entry Lvl Lvng Area, Foyer, Pantry, Roman Tub, Split Bedroom, Upstairs Living Area, Walk-in Closet
Heating Central, Electric
Cooling Ceiling Fan, Central, Electric
Flooring Tile, Wood Floor
Furnishings Unfurnished
Exterior
Garage 2+ Spaces, Driveway, Garage - Attached
Garage Spaces 2.0
Utilities Available Public Sewer, Public Water
Amenities Available None
Waterfront No
Waterfront Description None
View Pond
Roof Type Aluminum
Parking Type 2+ Spaces, Driveway, Garage - Attached
Exposure West
Private Pool No
Building
Lot Description < 1/4 Acre, East of US-1
Story 2.00
Foundation CBS, Frame
Construction Status Under Construction
Others
Pets Allowed Yes
Senior Community No Hopa
Restrictions None
Acceptable Financing Cash, Conventional, FHA, VA
Membership Fee Required No
Listing Terms Cash, Conventional, FHA, VA
Financing Cash,Conventional,FHA,VA
Read Less Info
Want to know what your home might be worth? Contact us for a FREE valuation!

Our team is ready to help you sell your home for the highest possible price ASAP
Get More Information







