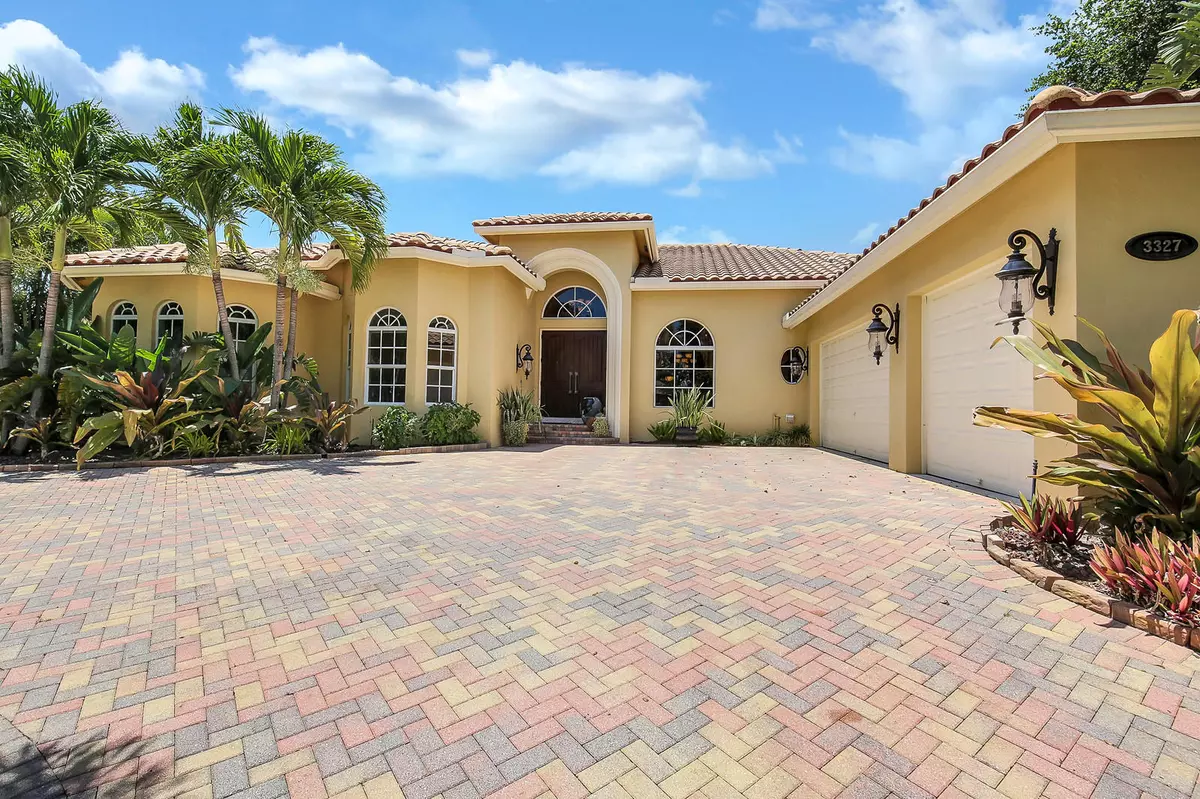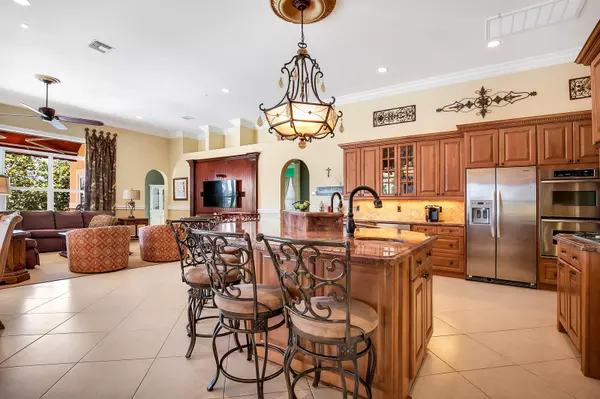Bought with The Keyes Company
$737,500
$799,000
7.7%For more information regarding the value of a property, please contact us for a free consultation.
5 Beds
4 Baths
3,608 SqFt
SOLD DATE : 08/31/2018
Key Details
Sold Price $737,500
Property Type Single Family Home
Sub Type Single Family Detached
Listing Status Sold
Purchase Type For Sale
Square Footage 3,608 sqft
Price per Sqft $204
Subdivision President Country Club 4
MLS Listing ID RX-10419960
Sold Date 08/31/18
Style Mediterranean
Bedrooms 5
Full Baths 4
Construction Status Resale
HOA Fees $308/mo
HOA Y/N Yes
Abv Grd Liv Area 23
Year Built 2007
Annual Tax Amount $7,882
Tax Year 2017
Lot Size 0.380 Acres
Property Description
5 bedroom Executive home with exquisite attention to detail. Ideal for entertaining and meticulously maintained. True 5 bedroom. Floor plan is a split plan with 1 bedroom next to the master bedroom that is ideal for a nursery, office or live in care use. Paver circular drive leading to the 3 car side load garage. Salt filtration pool with natural gas powered heater. Covered portion or patio has retractable and automatic awnings. Beautiful, lush and functional landscaping on all sides of this home. crown, base, chair and tray ceiling moldings. Volume ceilings, all closet have built in shelving. Ample closets and storage. High lot. Central located to downtown. Enjoy spectacular sunset views overlooking the water and Banyan Cay resort. Over 3500 sf of living area.
Location
State FL
County Palm Beach
Area 5410
Zoning SF7(ci
Rooms
Other Rooms Attic, Den/Office, Great
Master Bath Dual Sinks, Mstr Bdrm - Ground, Separate Shower, Separate Tub
Interior
Interior Features Built-in Shelves, Cook Island, French Door, Laundry Tub, Pull Down Stairs, Roman Tub, Split Bedroom, Volume Ceiling, Walk-in Closet
Heating Central, Electric
Cooling Central
Flooring Ceramic Tile, Wood Floor
Furnishings Furniture Negotiable
Exterior
Exterior Feature Auto Sprinkler, Awnings, Covered Patio, Open Patio
Garage Drive - Decorative, Garage - Attached
Garage Spaces 3.0
Pool Heated, Salt Chlorination, Spa
Community Features Disclosure, Home Warranty
Utilities Available Cable, Electric, Gas Natural, Public Sewer, Public Water
Amenities Available Sidewalks, Street Lights
Waterfront Yes
Waterfront Description Lake
View Lake, Pool
Roof Type Barrel
Present Use Disclosure,Home Warranty
Parking Type Drive - Decorative, Garage - Attached
Exposure E
Private Pool Yes
Building
Lot Description 1/4 to 1/2 Acre, Sidewalks
Story 1.00
Foundation CBS
Construction Status Resale
Others
Pets Allowed Yes
HOA Fee Include 308.00
Senior Community No Hopa
Restrictions Buyer Approval
Acceptable Financing Cash, Conventional
Membership Fee Required No
Listing Terms Cash, Conventional
Financing Cash,Conventional
Read Less Info
Want to know what your home might be worth? Contact us for a FREE valuation!

Our team is ready to help you sell your home for the highest possible price ASAP
Get More Information







