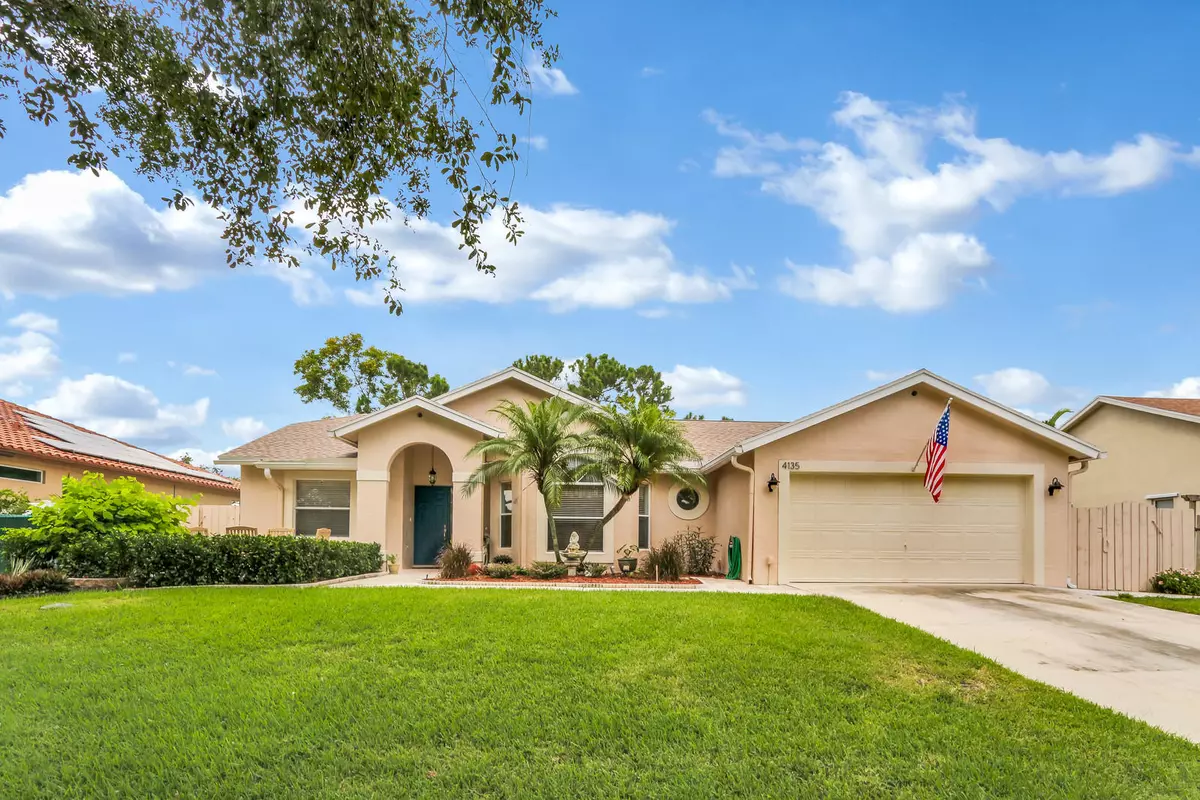Bought with Five Stars Realty Group LLC
$385,000
$392,000
1.8%For more information regarding the value of a property, please contact us for a free consultation.
3 Beds
2 Baths
1,727 SqFt
SOLD DATE : 09/13/2018
Key Details
Sold Price $385,000
Property Type Single Family Home
Sub Type Single Family Detached
Listing Status Sold
Purchase Type For Sale
Square Footage 1,727 sqft
Price per Sqft $222
Subdivision Lake Forest South
MLS Listing ID RX-10446910
Sold Date 09/13/18
Style < 4 Floors,Contemporary
Bedrooms 3
Full Baths 2
Construction Status Resale
HOA Fees $14/mo
HOA Y/N Yes
Year Built 1994
Annual Tax Amount $3,391
Tax Year 2017
Property Description
THIS IS A MUST SEE!! PRISTINELY KEPT, VERY SPACIOUS HOME, LIGHT & BRIGHT, W/A TROPICAL OASIS IN YOUR BACK YARD. FULLY FENCED IN OVERSIZED BACK YARD, (2015)HEATED SALT WATER POOL WITH HOT TUB & SPLASH DECK,OUTDOOR SHOWER , PLANTING AREAS POSITIONED ALONG THE SIDE OF THE HOME. UTILITY SHED (4'8X9'5), PERFECT FOR A WORKSHOP OR TOOL SHED. 2015 ROOF, INSIDE THE HOME YOU WILL FIND VAULTED CEILINGS, EAT-IN KITCHEN WITH A BAY WINDOW OVERLOOKING THE QUAINT FRONT YARD. HUGE EN-SUITE MASTER BEDROOM, WALK-IN CLOSET W/ ADJACENT BONUS ROOM THAT OPENS UP W/ FRENCH DOORS TO THE POOL AREA (PERFECT FOR A CRAFT ROOM OR OFFICE) THE LIVING ROOM HAS 2 SETS OF FRENCH DOORS OVERLOOKING POOL AND DECK AREA. 2 CAR GARAGE HAS BEEN HALF CONVERTED TO A WORK SHOP, CAN EASILY BE CONVERTED BACK.
Location
State FL
County Palm Beach
Community Lake Forest South
Area 4530
Zoning RES
Rooms
Other Rooms Attic, Great, Storage, Workshop
Master Bath Dual Sinks, Mstr Bdrm - Ground, Separate Shower
Interior
Interior Features Ctdrl/Vault Ceilings, Foyer, Pantry, Pull Down Stairs, Split Bedroom, Walk-in Closet
Heating Central, Electric
Cooling Ceiling Fan, Central, Electric
Flooring Carpet, Ceramic Tile, Laminate
Furnishings Unfurnished
Exterior
Exterior Feature Auto Sprinkler, Deck, Fence, Open Patio, Shed
Garage Driveway, Garage - Attached
Garage Spaces 2.0
Community Features Sold As-Is
Utilities Available Cable, Public Sewer, Public Water
Amenities Available Bike - Jog, Sidewalks
Waterfront No
Waterfront Description None
View Garden, Other, Pool
Present Use Sold As-Is
Parking Type Driveway, Garage - Attached
Exposure East
Private Pool Yes
Building
Lot Description 1/4 to 1/2 Acre, Public Road, Sidewalks, Treed Lot
Story 1.00
Foundation CBS
Construction Status Resale
Schools
Elementary Schools Banyan Creek Elementary School
Middle Schools Carver Community Middle School
High Schools Atlantic High School
Others
Pets Allowed Yes
Senior Community No Hopa
Restrictions Lease OK
Acceptable Financing Cash, Conventional, FHA
Membership Fee Required No
Listing Terms Cash, Conventional, FHA
Financing Cash,Conventional,FHA
Read Less Info
Want to know what your home might be worth? Contact us for a FREE valuation!

Our team is ready to help you sell your home for the highest possible price ASAP
Get More Information







