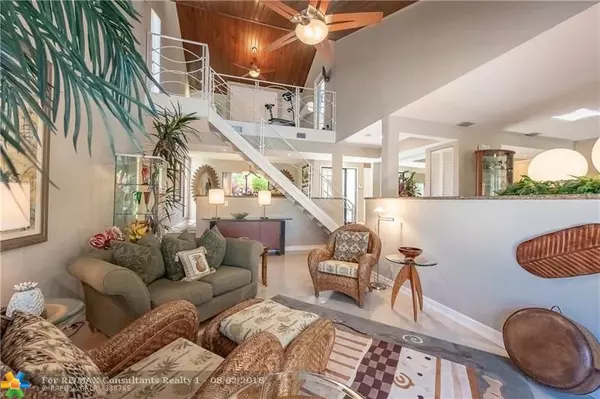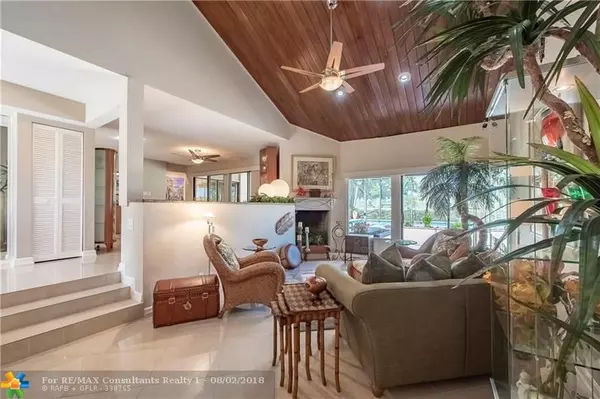$660,000
$675,000
2.2%For more information regarding the value of a property, please contact us for a free consultation.
4 Beds
3 Baths
3,906 SqFt
SOLD DATE : 10/12/2018
Key Details
Sold Price $660,000
Property Type Single Family Home
Sub Type Single
Listing Status Sold
Purchase Type For Sale
Square Footage 3,906 sqft
Price per Sqft $168
Subdivision Woodlands
MLS Listing ID F10121685
Sold Date 10/12/18
Style Pool Only
Bedrooms 4
Full Baths 3
Construction Status New Construction
HOA Fees $20/ann
HOA Y/N Yes
Year Built 1974
Annual Tax Amount $8,578
Tax Year 2017
Lot Size 0.899 Acres
Property Description
Elegant Modern Country Club Life in Woodlands CC. Every detail was considered in this perfectly appointed Mid-Century style 4+ car garage estate situated on one-acre on the golf course. Featuring a massive master suite with expansive luxurious spa bath & two walk-in closets, a VIP guest suite with walk-in closet & en-suite bath, library with 2-story bookshelf wall and loft bedroom, a theater family room and 5 separate entertaining/dining spaces. Generator w/Transfer Switch for Partial House Coverage.
Location
State FL
County Broward County
Community Woodlands
Area Tamarac/Snrs/Lderhl (3650-3670;3730-3750;3820-3850)
Zoning R-1B&C
Rooms
Bedroom Description At Least 1 Bedroom Ground Level,Master Bedroom Ground Level,Sitting Area - Master Bedroom
Other Rooms Den/Library/Office, Family Room, Loft, Storage Room, Utility Room/Laundry, Workshop
Dining Room Dining/Living Room, Eat-In Kitchen, Formal Dining
Interior
Interior Features First Floor Entry, Built-Ins, Fireplace, Foyer Entry, Pantry, Split Bedroom, Walk-In Closets
Heating Central Heat
Cooling Ceiling Fans, Central Cooling, Wall/Window Unit Cooling
Flooring Carpeted Floors, Ceramic Floor
Equipment Dishwasher, Disposal, Dryer, Microwave, Electric Range, Refrigerator, Self Cleaning Oven, Wall Oven, Washer
Furnishings Unfurnished
Exterior
Exterior Feature Built-In Grill, Exterior Lighting
Garage Attached
Garage Spaces 4.0
Pool Auto Pool Clean, Below Ground Pool, Child Gate Fence, Equipment Stays, Private Pool
Waterfront No
Water Access N
View Golf View, Pool Area View
Roof Type Concrete Roof,Curved/S-Tile Roof
Private Pool No
Building
Lot Description 3/4 To Less Than 1 Acre Lot
Foundation Cbs Construction
Sewer Municipal Sewer
Water Municipal Water
Construction Status New Construction
Others
Pets Allowed Yes
HOA Fee Include 250
Senior Community No HOPA
Restrictions Ok To Lease
Acceptable Financing Conventional, FHA
Membership Fee Required No
Listing Terms Conventional, FHA
Special Listing Condition As Is
Pets Description No Restrictions
Read Less Info
Want to know what your home might be worth? Contact us for a FREE valuation!

Our team is ready to help you sell your home for the highest possible price ASAP

Bought with The K Company Realty, LLC
Get More Information







