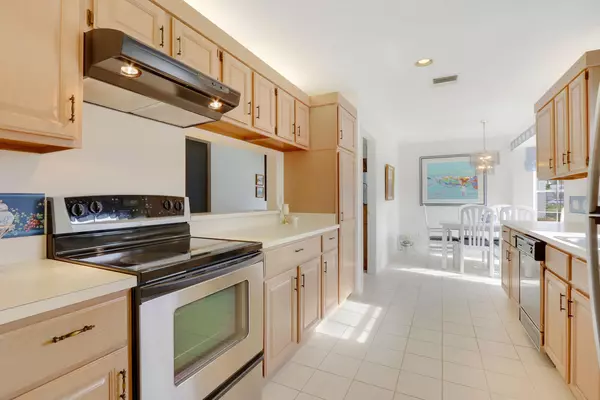Bought with Platinum Properties/The Keyes Company
$305,000
$324,900
6.1%For more information regarding the value of a property, please contact us for a free consultation.
2 Beds
2 Baths
1,536 SqFt
SOLD DATE : 10/26/2018
Key Details
Sold Price $305,000
Property Type Single Family Home
Sub Type Single Family Detached
Listing Status Sold
Purchase Type For Sale
Square Footage 1,536 sqft
Price per Sqft $198
Subdivision Indian Creek Ph 8-B
MLS Listing ID RX-10446627
Sold Date 10/26/18
Style < 4 Floors
Bedrooms 2
Full Baths 2
Construction Status Resale
HOA Fees $155/mo
HOA Y/N Yes
Abv Grd Liv Area 31
Year Built 1990
Annual Tax Amount $2,253
Tax Year 2017
Lot Size 6,522 Sqft
Property Description
2 BR + Den, 2 bath, single family home in Eagle Ridge at Indian Creek. This flawlessly maintained property was original Developers Model home and includes eat-in kitchen w/ Bay window & new SS appliances, 2 separate Master Bedroom suites, 1 w/ wood flooring & walk in closet and separate, interior laundry room. 20' x 16' Living room features oversized transom window providing maximum lighting and unique architectural design; living room opens to screened patio w/ private back yard. Den can be easily converted to 3rd bedroom. Home is conveniently located near community clubhouse and pool as well as nearby shopping, parks and beaches.
Location
State FL
County Palm Beach
Community Eagle Ridge
Area 5100
Zoning R2(cit
Rooms
Other Rooms Den/Office, Laundry-Util/Closet, Util-Garage
Master Bath Mstr Bdrm - Ground, Separate Shower, Separate Tub, Whirlpool Spa
Interior
Interior Features Ctdrl/Vault Ceilings, Split Bedroom, Walk-in Closet
Heating Central
Cooling Ceiling Fan, Central
Flooring Carpet, Tile, Wood Floor
Furnishings Partially Furnished
Exterior
Exterior Feature Screened Patio, Shutters
Garage Driveway, Garage - Attached
Garage Spaces 2.0
Utilities Available Cable, Electric, Public Sewer, Public Water
Amenities Available Clubhouse, Golf Course, Pool, Sidewalks
Waterfront No
Waterfront Description None
Roof Type Comp Shingle
Parking Type Driveway, Garage - Attached
Exposure East
Private Pool No
Building
Lot Description < 1/4 Acre, Paved Road, Sidewalks, West of US-1
Story 1.00
Foundation Block, CBS
Construction Status Resale
Schools
Elementary Schools Jerry Thomas Elementary School
High Schools Jupiter High School
Others
Pets Allowed Restricted
HOA Fee Include 155.00
Senior Community No Hopa
Restrictions Lease OK w/Restrict,Pet Restrictions
Acceptable Financing Cash, Conventional
Membership Fee Required No
Listing Terms Cash, Conventional
Financing Cash,Conventional
Read Less Info
Want to know what your home might be worth? Contact us for a FREE valuation!

Our team is ready to help you sell your home for the highest possible price ASAP
Get More Information







