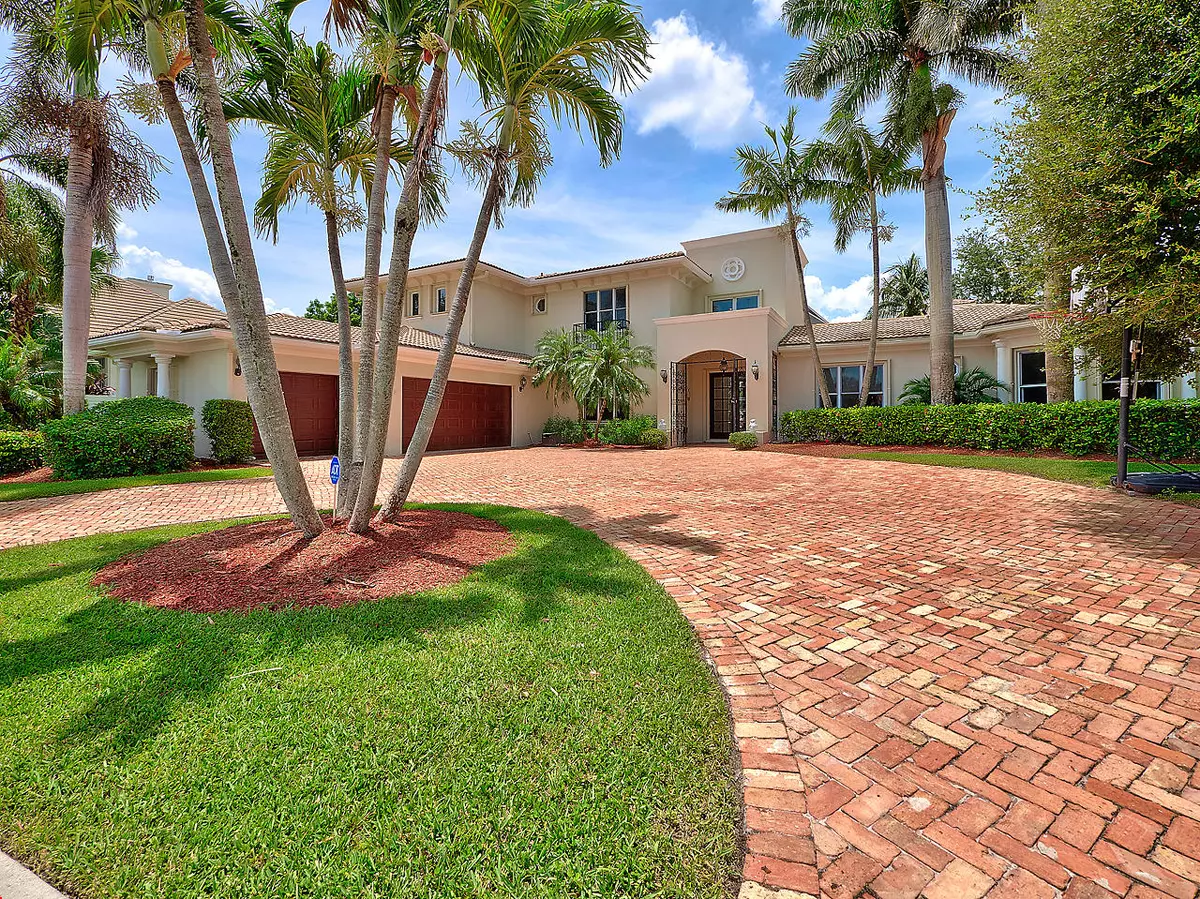Bought with Wellington Equestrian Realty
$650,000
$750,000
13.3%For more information regarding the value of a property, please contact us for a free consultation.
4 Beds
4.2 Baths
4,046 SqFt
SOLD DATE : 10/26/2018
Key Details
Sold Price $650,000
Property Type Single Family Home
Sub Type Single Family Detached
Listing Status Sold
Purchase Type For Sale
Square Footage 4,046 sqft
Price per Sqft $160
Subdivision Greenview Cove Of Wellington
MLS Listing ID RX-10444221
Sold Date 10/26/18
Style Mediterranean
Bedrooms 4
Full Baths 4
Half Baths 2
Construction Status Resale
HOA Fees $191/mo
HOA Y/N Yes
Year Built 2000
Annual Tax Amount $8,814
Tax Year 2017
Lot Size 0.374 Acres
Property Description
Located in the exclusive, gated community of Polo West this home has it all! Perfectly situated on a quiet road off the golf course with views of the sunset you'll immediately be taken by the Chicago brick circular drive and wrought iron gates adding to the castle-like appeal of the home. Upon entering you have full view of the pool with an unobstructed vista of the golf course. The master bedroom boasts a huge custom built closet, double-sided fireplace which extends to the bathroom and lots of natural light. The large, open kitchen is the heart of the home and leads to the wrought iron staircase. The open loft area with private balcony over looking the pool is the perfect spot to relax and unwind. In-ground generator, accordion shutters, 500 gallon propane tank and high-end appliances
Location
State FL
County Palm Beach
Area 5520
Zoning WELL_P
Rooms
Other Rooms Family, Laundry-Util/Closet, Loft
Master Bath Dual Sinks, Mstr Bdrm - Ground, Separate Shower, Separate Tub, Whirlpool Spa
Interior
Interior Features Built-in Shelves, Ctdrl/Vault Ceilings, Fireplace(s), Foyer, French Door, Laundry Tub, Pantry, Roman Tub, Split Bedroom, Walk-in Closet
Heating Central, Electric
Cooling Ceiling Fan, Central, Electric
Flooring Marble, Wood Floor
Furnishings Unfurnished
Exterior
Exterior Feature Auto Sprinkler, Covered Patio, Deck, Open Balcony, Screened Balcony, Screened Patio, Shutters, Well Sprinkler
Garage Drive - Circular, Garage - Attached
Garage Spaces 3.0
Pool Child Gate, Equipment Included, Heated, Inground, Screened
Utilities Available Cable, Gas Bottle, Public Sewer, Public Water
Amenities Available Sidewalks, Street Lights
Waterfront No
Waterfront Description None
View Golf, Pool
Roof Type Barrel
Parking Type Drive - Circular, Garage - Attached
Exposure South
Private Pool Yes
Building
Lot Description < 1/4 Acre, 1/4 to 1/2 Acre, Golf Front, Sidewalks
Story 2.00
Foundation CBS
Construction Status Resale
Schools
Elementary Schools New Horizons Elementary School
Middle Schools Polo Park Middle School
High Schools Wellington High School
Others
Pets Allowed Yes
HOA Fee Include Cable,Common Areas,Other
Senior Community No Hopa
Restrictions No Lease 1st Year
Security Features Gate - Manned
Acceptable Financing Cash, Conventional
Membership Fee Required No
Listing Terms Cash, Conventional
Financing Cash,Conventional
Pets Description Up to 2 Pets
Read Less Info
Want to know what your home might be worth? Contact us for a FREE valuation!

Our team is ready to help you sell your home for the highest possible price ASAP
Get More Information







