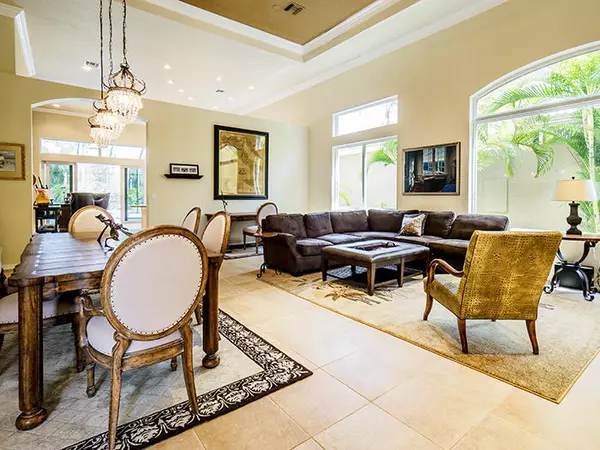Bought with The Telchin Group LLC
$370,000
$399,000
7.3%For more information regarding the value of a property, please contact us for a free consultation.
3 Beds
3 Baths
2,669 SqFt
SOLD DATE : 10/30/2018
Key Details
Sold Price $370,000
Property Type Single Family Home
Sub Type Single Family Detached
Listing Status Sold
Purchase Type For Sale
Square Footage 2,669 sqft
Price per Sqft $138
Subdivision Ibis Golf And Country Club - Sandhill Trace
MLS Listing ID RX-10326951
Sold Date 10/30/18
Style Mediterranean
Bedrooms 3
Full Baths 3
Construction Status Resale
Membership Fee $50,000
HOA Fees $266/mo
HOA Y/N Yes
Abv Grd Liv Area 25
Year Built 2000
Annual Tax Amount $5,833
Tax Year 2016
Lot Size 7,975 Sqft
Property Description
Impact Glass windows and doors! New travertine pool deck! New fully screened enclosure! This upgraded and spacious home boasts 3BR/3BA and a private, long view of open yard--perfect for the buyer who wants privacy and lovely vistas. Custom bar with three Perlick refrigerators (two are wine refrigerators; one is a beverage fridge.) Open kitchen with granite tops, solid core doors, HVAC is 5 years old (5 year warranty for parts and labor remaining.) Upgraded and updated salt water pool equipment. Neutral, spa-like tones, designer fixtures, solid-core doors, soaring ceilings, water heater replaced in 2016. Built-in shelves in master bedroom. Move-in perfect, highly upgraded with well over $100,000 in improvements.
Location
State FL
County Palm Beach
Community Ibis Golf & Country - Sandhill Trace
Area 5540
Zoning RPD(ci
Rooms
Other Rooms Family, Laundry-Util/Closet
Master Bath Separate Shower, Mstr Bdrm - Ground, Dual Sinks, Separate Tub
Interior
Interior Features Split Bedroom, Laundry Tub, Roman Tub, Built-in Shelves, Volume Ceiling, Walk-in Closet, Pull Down Stairs, Bar, Foyer, Pantry
Heating Central
Cooling Zoned, Central
Flooring Carpet, Ceramic Tile
Furnishings Unfurnished
Exterior
Exterior Feature Built-in Grill, Open Patio, Zoned Sprinkler, Auto Sprinkler, Fence
Garage Garage - Attached, Golf Cart, Drive - Decorative
Garage Spaces 2.5
Pool Inground, Salt Chlorination, Spa, Equipment Included, Heated, Freeform
Community Features Bank Owned
Utilities Available Electric, Public Sewer, Public Water
Amenities Available Pool, Manager on Site, Sidewalks, Library, Game Room, Fitness Center, Clubhouse, Bike - Jog, Tennis, Golf Course
Waterfront No
Waterfront Description None
Roof Type S-Tile
Present Use Bank Owned
Parking Type Garage - Attached, Golf Cart, Drive - Decorative
Exposure North
Private Pool Yes
Building
Lot Description < 1/4 Acre
Story 1.00
Foundation CBS
Construction Status Resale
Others
Pets Allowed Restricted
HOA Fee Include 266.66
Senior Community No Hopa
Restrictions Buyer Approval,No Truck/RV,Pet Restrictions
Security Features Entry Card,Security Patrol,Security Sys-Owned,Gate - Manned
Acceptable Financing Cash, FHA, Conventional
Membership Fee Required Yes
Listing Terms Cash, FHA, Conventional
Financing Cash,FHA,Conventional
Read Less Info
Want to know what your home might be worth? Contact us for a FREE valuation!

Our team is ready to help you sell your home for the highest possible price ASAP
Get More Information







