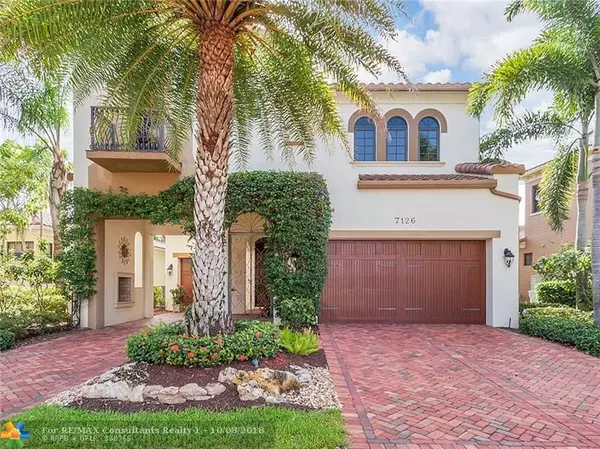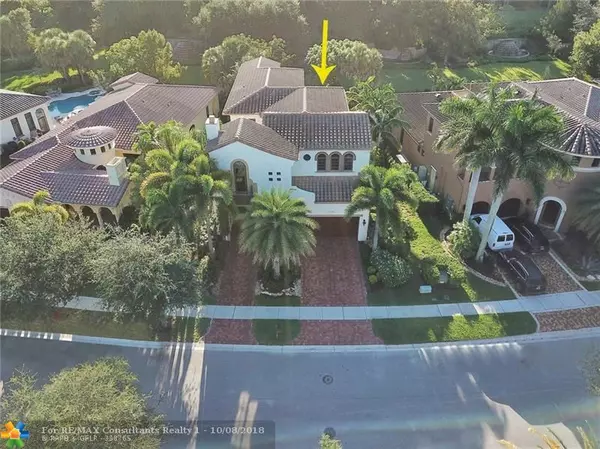$675,000
$700,000
3.6%For more information regarding the value of a property, please contact us for a free consultation.
5 Beds
3 Baths
3,644 SqFt
SOLD DATE : 10/31/2018
Key Details
Sold Price $675,000
Property Type Single Family Home
Sub Type Single
Listing Status Sold
Purchase Type For Sale
Square Footage 3,644 sqft
Price per Sqft $185
Subdivision Parkland Golf
MLS Listing ID F10143544
Sold Date 10/31/18
Style No Pool/No Water
Bedrooms 5
Full Baths 3
Construction Status New Construction
HOA Fees $615/mo
HOA Y/N Yes
Year Built 2005
Annual Tax Amount $12,976
Tax Year 2017
Lot Size 8,492 Sqft
Property Description
Meticulously maintained, beautifully bright, and timelessly elegant home seeks new owner. Brand new Acacia
hardwood and marble flooring throughout, designer selected paint colors, remodeled bonus room converted into
magazine-like nursery with real wood accent wall and a full separate office or 6th bedroom. Enjoy quiet evenings
on the extended travertine patio listening to the illuminated landscape fountains, or watching the big game with friends on the outdoor wall mounted television. This section of PGCC has the most generous setbacks for the pool of your dreams! 3 car garage, this is the best priced home per square foot in Parkland Golf!
and Country Club. Owner motivated. Exhaustive report showing home NEVER had defective drywall.
Location
State FL
County Broward County
Area North Broward 441 To Everglades (3611-3642)
Zoning PRD
Rooms
Bedroom Description At Least 1 Bedroom Ground Level,Sitting Area - Master Bedroom,Master Bedroom Upstairs
Other Rooms Den/Library/Office, Loft, Utility Room/Laundry
Interior
Interior Features First Floor Entry, Closet Cabinetry, Volume Ceilings, Walk-In Closets
Heating Central Heat
Cooling Central Cooling
Flooring Carpeted Floors, Laminate, Marble Floors, Wood Floors
Equipment Automatic Garage Door Opener, Central Vacuum, Dishwasher, Disposal, Dryer, Gas Tank Leased, Washer/Dryer Hook-Up, Icemaker, Microwave, Refrigerator, Smoke Detector, Wall Oven, Washer
Exterior
Exterior Feature Fence, High Impact Doors, Open Porch, Patio, Room For Pool
Garage Attached
Garage Spaces 3.0
Waterfront No
Water Access N
View Garden View
Roof Type Curved/S-Tile Roof
Private Pool No
Building
Lot Description Less Than 1/4 Acre Lot
Foundation Concrete Block Construction, Cbs Construction, Stucco Exterior Construction
Sewer Municipal Sewer
Water Municipal Water
Construction Status New Construction
Schools
Elementary Schools Park Trails
Middle Schools Westglades
High Schools Stoneman;Dougls
Others
Pets Allowed Yes
HOA Fee Include 615
Senior Community No HOPA
Restrictions Ok To Lease
Acceptable Financing Cash, Conventional, Lease Option, Lease Purchase
Membership Fee Required No
Listing Terms Cash, Conventional, Lease Option, Lease Purchase
Pets Description Restrictions Or Possible Restrictions
Read Less Info
Want to know what your home might be worth? Contact us for a FREE valuation!

Our team is ready to help you sell your home for the highest possible price ASAP

Bought with United Realty Consultants
Get More Information







