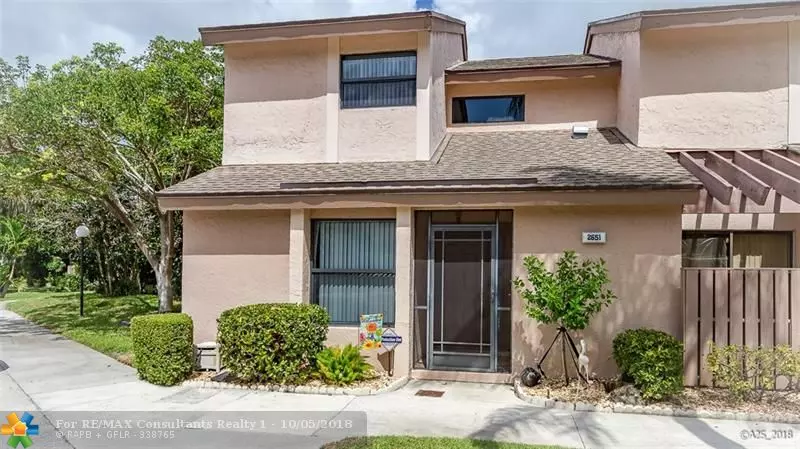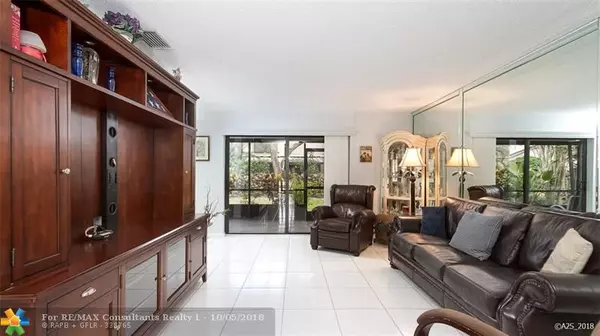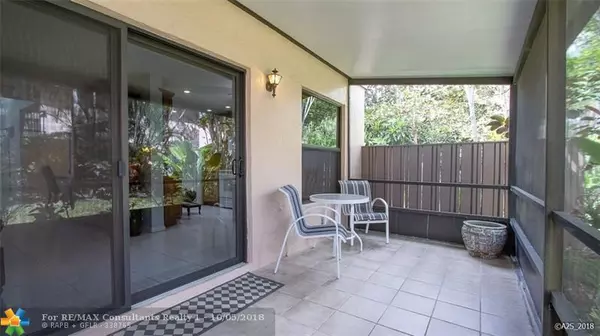$215,000
$219,000
1.8%For more information regarding the value of a property, please contact us for a free consultation.
2 Beds
2.5 Baths
1,444 SqFt
SOLD DATE : 11/19/2018
Key Details
Sold Price $215,000
Property Type Townhouse
Sub Type Townhouse
Listing Status Sold
Purchase Type For Sale
Square Footage 1,444 sqft
Price per Sqft $148
Subdivision Golden Raintree 1
MLS Listing ID F10143996
Sold Date 11/19/18
Style Townhouse Fee Simple
Bedrooms 2
Full Baths 2
Half Baths 1
Construction Status Resale
HOA Fees $345/mo
HOA Y/N Yes
Year Built 1980
Annual Tax Amount $1,298
Tax Year 2017
Property Description
WATCH THE VIRTUAL TOUR -Beautiful 2 Bed 2.5 Bath Townhouse w/ bonus room – currently used as 3rd bedroom. Spacious corner location features hurricane rated impact windows throughout for total peace of mind! The screened entryway features an extra storage closet. Eat in kitchen with breakfast area, upgraded with granite counters and custom wood cabinetry. Even the light fixtures have been upgraded. Sliding glass doors lead to a tiled and screened patio. Assigned parking outside your door with plenty of guest parking. The full size washer & dryer conveniently located on the 2nd flr. Enjoy complete access to the incredible Township amenities. Olympic pool, lighted tennis courts, clubhouse, fitness center, indoor racquetball, etc. HOA requires 20% down. No leasing for 2 yrs. pets under 20 lbs
Location
State FL
County Broward County
Community The Township
Area North Broward Turnpike To 441 (3511-3524)
Building/Complex Name Golden Raintree 1
Rooms
Bedroom Description Master Bedroom Upstairs
Other Rooms Den/Library/Office
Dining Room Breakfast Area, Eat-In Kitchen, Formal Dining
Interior
Interior Features First Floor Entry, Foyer Entry, Walk-In Closets
Heating Central Heat, Electric Heat
Cooling Central Cooling, Electric Cooling
Flooring Laminate, Tile Floors
Equipment Dishwasher, Disposal, Dryer, Electric Water Heater, Microwave, Electric Range, Refrigerator, Self Cleaning Oven, Washer
Furnishings Furniture Negotiable
Exterior
Exterior Feature High Impact Doors, Patio, Screened Porch
Amenities Available Basketball Courts, Bike/Jog Path, Billiard Room
Waterfront No
Water Access N
Private Pool No
Building
Unit Features Garden View
Entry Level 2
Foundation Cbs Construction
Unit Floor 1
Construction Status Resale
Others
Pets Allowed Yes
HOA Fee Include 345
Senior Community No HOPA
Restrictions Min.Down Payment Req.,No Lease; 1st Year Owned,Other Restrictions
Security Features Other Security
Acceptable Financing Cash, Conventional, FHA, VA
Membership Fee Required No
Listing Terms Cash, Conventional, FHA, VA
Special Listing Condition As Is
Pets Description Maximum 20 Lbs
Read Less Info
Want to know what your home might be worth? Contact us for a FREE valuation!

Our team is ready to help you sell your home for the highest possible price ASAP

Bought with Skye Louis Realty Inc
Get More Information







