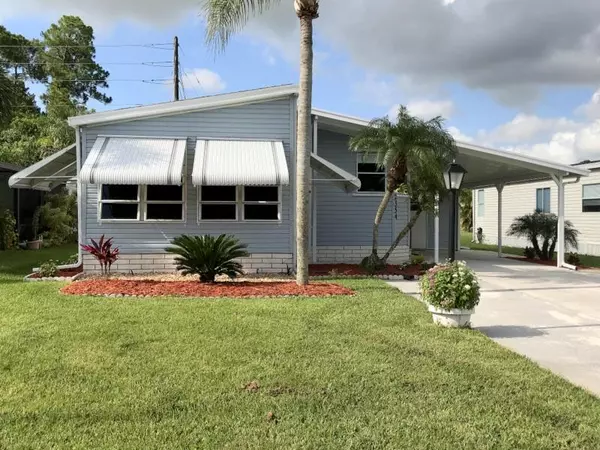Bought with BEX Realty, LLC
$112,000
$115,000
2.6%For more information regarding the value of a property, please contact us for a free consultation.
2 Beds
2 Baths
986 SqFt
SOLD DATE : 12/03/2018
Key Details
Sold Price $112,000
Property Type Mobile Home
Sub Type Mobile/Manufactured
Listing Status Sold
Purchase Type For Sale
Square Footage 986 sqft
Price per Sqft $113
Subdivision St. Lucie Falls
MLS Listing ID RX-10444982
Sold Date 12/03/18
Bedrooms 2
Full Baths 2
Construction Status Preconstruction
HOA Fees $118/mo
HOA Y/N Yes
Min Days of Lease 90
Year Built 1994
Annual Tax Amount $776
Tax Year 2017
Lot Size 5,488 Sqft
Property Description
If your looking for a quite and well maintained neighborhood to retire in, then this is the place. Close to I95 and Turnpike. Minutes to shopping,downtown Stuart and the beach. This is a very well maintained home with many extras included. You own the land with low HOA fees.
Location
State FL
County Martin
Area 12 - Stuart - Southwest
Zoning RES
Rooms
Other Rooms Glass Porch, Laundry-Inside
Master Bath Mstr Bdrm - Ground
Interior
Interior Features None
Heating Central
Cooling Ceiling Fan, Central
Flooring Laminate, Vinyl Floor
Furnishings Unfurnished
Exterior
Exterior Feature Fence, Shed, Shutters, Tennis Court
Garage Carport - Attached, Covered, Driveway
Community Features Deed Restrictions, Sold As-Is
Utilities Available Electric, Public Sewer, Public Water
Amenities Available Clubhouse, Community Room, Extra Storage, Pool, Shuffleboard, Sidewalks, Tennis
Waterfront No
Waterfront Description None
Roof Type Aluminum,Comp Shingle
Present Use Deed Restrictions,Sold As-Is
Handicap Access Wide Hallways
Parking Type Carport - Attached, Covered, Driveway
Exposure North
Private Pool No
Building
Lot Description Paved Road
Story 1.00
Unit Features Interior Hallway
Foundation Manufactured, Vinyl Siding
Construction Status Preconstruction
Schools
Elementary Schools Crystal Lake Elementary School
Middle Schools Dr. David L. Anderson Middle School
High Schools South Fork High School
Others
Pets Allowed Yes
HOA Fee Include Cable,Common Areas,Common R.E. Tax,Manager
Senior Community Verified
Restrictions Buyer Approval,Commercial Vehicles Prohibited,Lease OK,Tenant Approval
Acceptable Financing Cash, Conventional, FHA, VA
Membership Fee Required No
Listing Terms Cash, Conventional, FHA, VA
Financing Cash,Conventional,FHA,VA
Pets Description Up to 2 Pets
Read Less Info
Want to know what your home might be worth? Contact us for a FREE valuation!

Our team is ready to help you sell your home for the highest possible price ASAP
Get More Information







