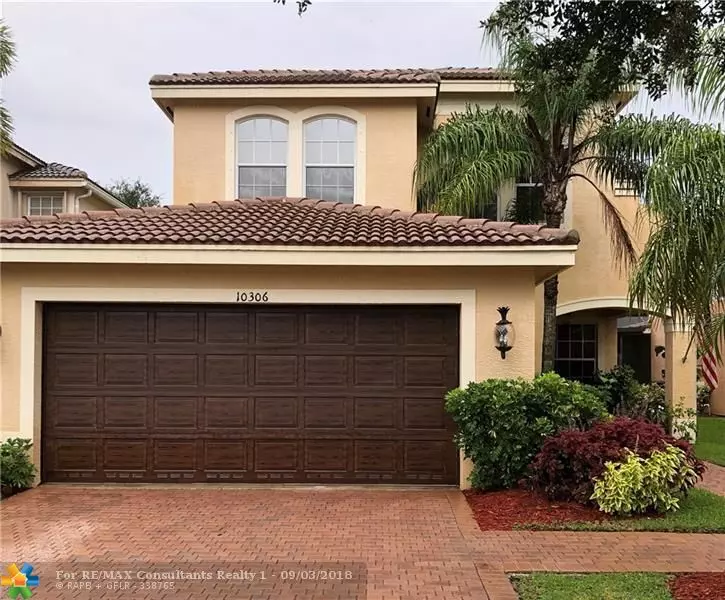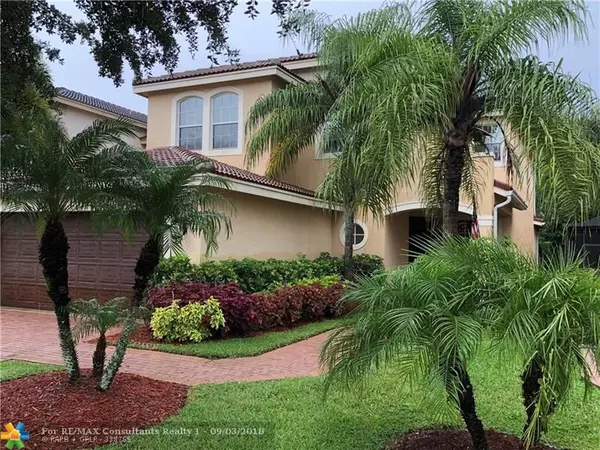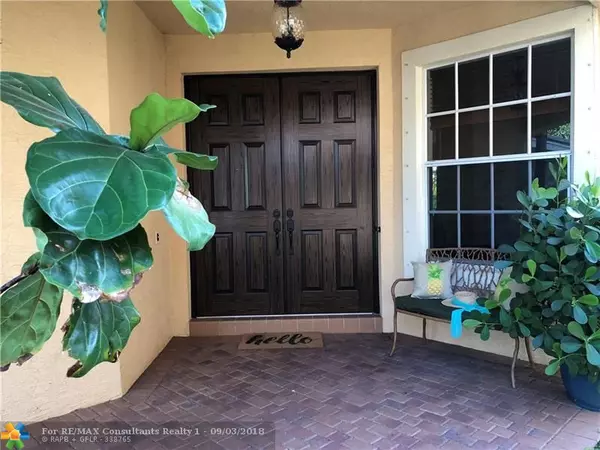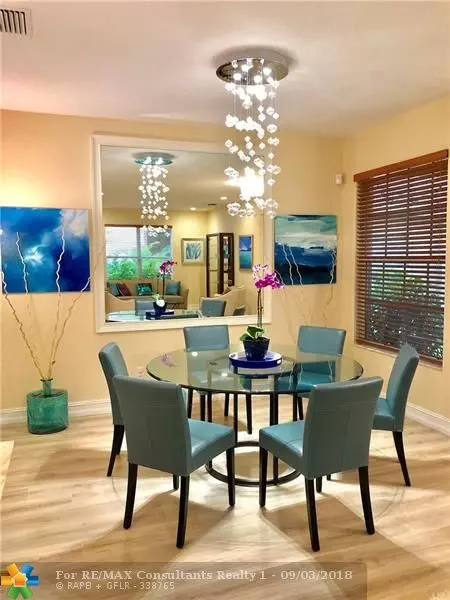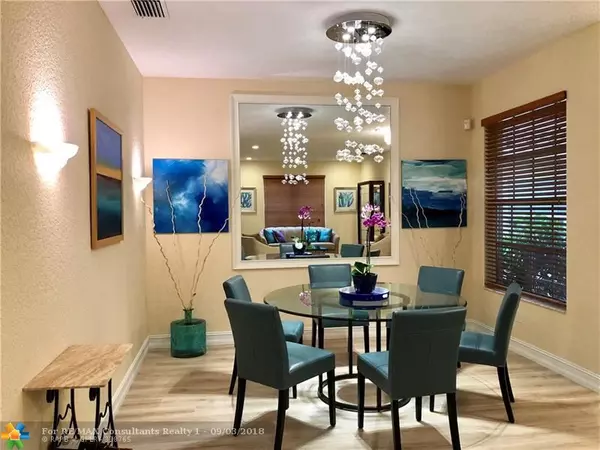$436,700
$439,900
0.7%For more information regarding the value of a property, please contact us for a free consultation.
5 Beds
3 Baths
2,994 SqFt
SOLD DATE : 11/30/2018
Key Details
Sold Price $436,700
Property Type Single Family Home
Sub Type Single
Listing Status Sold
Purchase Type For Sale
Square Footage 2,994 sqft
Price per Sqft $145
Subdivision Canyon Lakes 06
MLS Listing ID F10132830
Sold Date 11/30/18
Style No Pool/No Water
Bedrooms 5
Full Baths 3
Construction Status Resale
HOA Fees $325/mo
HOA Y/N Yes
Year Built 2005
Annual Tax Amount $5,760
Tax Year 2017
Lot Size 5,645 Sqft
Property Description
PRICED UNDER APPRAISAL. Motivated seller. Stunning updated GL Homes 5 bedroom 3 bath. 1 bed & bath on 1st floor. Interior Designer home, new floors, lighting, chandeliers, fans. Expansive kitchen, granite, brand new GE Profile SS appliances w/double ovens, french door refrig. knockdown ceilings & walls. Wood blinds & new sunshades. 2 AC=low bills. Elegant master bedroom, overlooking trees in private backyard. 2 master walk-in closets. Master shower w/ multiple water jets. Separate vanities. All walk-in closets. Walk to shopping, Publix, A schools.
Location
State FL
County Palm Beach County
Area Palm Beach 4710; 4720; 4820; 4830
Zoning Res
Rooms
Bedroom Description At Least 1 Bedroom Ground Level
Other Rooms Family Room
Dining Room Breakfast Area, Eat-In Kitchen, Formal Dining
Interior
Interior Features First Floor Entry, Closet Cabinetry, Cooking Island, Custom Mirrors
Heating Electric Heat
Cooling Ceiling Fans, Central Cooling
Flooring Ceramic Floor, Laminate, Wood Floors
Equipment Automatic Garage Door Opener, Dishwasher, Disposal, Dryer, Electric Water Heater, Icemaker, Microwave, Refrigerator, Security System Leased, Smoke Detector, Wall Oven
Exterior
Exterior Feature Patio, Tennis Court
Garage Spaces 2.0
Waterfront No
Water Access N
View Garden View
Roof Type Barrel Roof
Private Pool No
Building
Lot Description Less Than 1/4 Acre Lot
Foundation Concrete Block Construction, Cbs Construction, Stucco Exterior Construction
Sewer Municipal Sewer
Water Municipal Water
Construction Status Resale
Schools
Elementary Schools Sunset
Others
Pets Allowed Yes
HOA Fee Include 325
Senior Community No HOPA
Restrictions Assoc Approval Required,Ok To Lease
Acceptable Financing Cash, Conventional
Membership Fee Required No
Listing Terms Cash, Conventional
Pets Description No Restrictions
Read Less Info
Want to know what your home might be worth? Contact us for a FREE valuation!

Our team is ready to help you sell your home for the highest possible price ASAP

Bought with Access USA Realty, Inc
Get More Information


